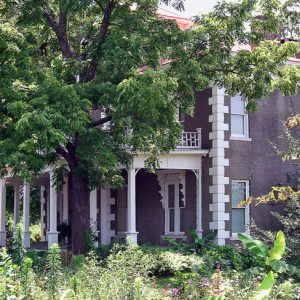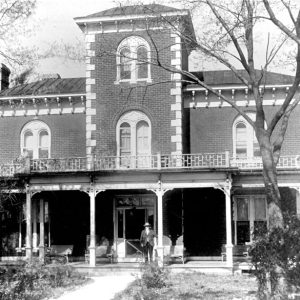calsfoundation@cals.org
Peel Mansion Museum and Heritage Gardens
The Peel Mansion Museum and Heritage Gardens preserve the Colonel Samuel W. Peel House, constructed in 1875 and located at 400 South Walton Boulevard in Bentonville (Benton County). The house remains a remarkably good example of the Italianate style of architecture, in spite of the later covering of the main body of the house with stucco. It was listed on the National Register of Historic Places on May 4, 1995.
A native of Arkansas, Samuel Peel was a Civil War veteran who, by the conflict’s end, had risen to the rank of colonel in the Fourth Regiment, Arkansas Infantry. Peel was penniless at the close of the war and set on a career in law immediately after his discharge. He was admitted to the bar in Carrollton (Carroll County) in 1865, where the family lived prior to moving to Bentonville. Legend has it that soon after he relocated his family to Benton County, Peel promised his wife, Mary Emaline Berry Peel, that he would build her a “fine mansion” to remind her of girlhood years in Alabama. Peel’s law career led to his being selected as prosecuting attorney in the Fourth Judicial Circuit of Arkansas. He later served in the U.S. House of Representatives from 1883 to 1893.
Mary Peel died in 1902, and Samuel Peel moved out of the house the following year. For several years, he attempted to sell the mansion, but it did not acquire a new owner until 1910. Over the next eight decades, it passed through the hands of J. J. Jones, W. E. Ammon, W. L. English, Lee A. Allen, and Mike Murphy. Murphy and his mother ran a business, Peel Mansion Interiors, out of the house and spent considerable money renovating it. In December 1991, they sold it to Walmart Inc., which donated the house to the Peel House Foundation in February 1992. More money was spent to restore and furnish the interior of the house, using rugs, furniture, and other accessories of the early Victorian period. Some antiques and artifacts in the house are on loan from the Historic Arkansas Museum and from the Old State House Museum.
The dominating central, hipped-roof tower; the offset corner quoins; the large arched windows; and the bracketed cornice that unites the entire composition render the house a classic example of early Victorian architecture. The house includes seven rooms on the lower level and seven more on the upper level; it also has eight fireplaces. The front hall features a walnut balustrade stairway. A rare Anglo-Japanese mantel in the library and unusual Greek Revival molded trim in the parlor add to the uniqueness of the house. The ceilings on both levels are twelve and a half feet high. The house was constructed with oak timbers and with bricks made on the property; the lower-level floors are oak, while the upper-level floors are tongue-and-groove hard pine. Kerosene lamps and chandeliers with globes, chimneys, wicks, and authentic period details enhance the historic restoration of the house.
Since 1992, an outdoor museum of historic roses, perennials, and native plants has been added. Vignette gardens with curvilinear walks and large shade trees recreate the nineteenth-century appearance of the property.
For additional information:
Benton County Heritage Committee. History of Benton County, Arkansas. Rogers, AR: Benton County Heritage Committee, 1991.
“Col. Samuel W. Peel House.” National Register of Historic Places nomination form. On file at Arkansas Historic Preservation Program, Little Rock, Arkansas. Online at http://www.arkansaspreservation.com/National-Register-Listings/PDF/BE0411.nr.pdf (accessed April 27, 2022).
“The Sam Peel Story.” Benton County Pioneer 37 (Summer 1992): 41–59.
Bill Norman
Little Rock, Arkansas
Staff of the CALS Encyclopedia of Arkansas
 Peel Mansion
Peel Mansion  Samuel W. Peel House
Samuel W. Peel House 




Comments
No comments on this entry yet.