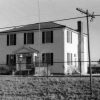calsfoundation@cals.org
St. Anthony's Hospital
aka: CHI St. Vincent Morrilton
With a view of the Arkansas River to the south and mountains to the southwest, the original building of St. Anthony’s Hospital in Morrilton (Conway County) (which later became CHI St. Vincent Morrilton) is an imposing three-story Art Deco–inspired structure made of brick and stone. It was added to the National Register of Historic Places on March 28, 1986.
The Benedictine sisters at St. Scholastica Monastery established St. Anthony’s Hospital as a fourteen-bed facility on December 4, 1925, initially using a private home belonging to the Burrows family of Morrilton. During the following twelve years, they moved twice, first to a Harding College dormitory (when that school, now Harding University, was located in Morrilton), then to the Jones Hospital building on N. West Street. (Jones Hospital had opened in 1920.) The sisters finally acquired their own building in 1937. Originally, construction was to be funded through the Public Works Administration (PWA), but negotiations fell through and alternate funding was secured. The hospital, dedicated in November 1937, had twenty-nine rooms, a laboratory, and two operating rooms. A third story was added in 1949.
St. Anthony’s was designed by noted Arkansas architect Arthur Neal McAninch and is of concrete, brick, and steel construction. The plan is symmetrical, with two slightly splayed wings joined at the center by front and rear projections. The front elevation features a stepped stone frontispiece surrounding a double-door main entrance. The dominant material of each elevation is buff brick, with a darker brick laid in vertical bands detailing the spandrels between floors.
The east elevation features a flat-roofed projection (the chapel) with six windows on its east side and three recessed vertical slots in the brick wall of the north side. The west elevation is detailed identically to the east, with four pairs of windows per floor. The south elevation (rear) is dominated by a five-sided central projection about which rises the penthouse. With a 900-square-foot lobby located inside the front entrance, the interior’s most striking feature is the curved staircase positioned at the building’s center, above which is a curved cantilevered plaster ceiling creating a dramatic effect in an otherwise utilitarian setting.
In 1965, Conway County voters approved bonds to build a new hospital in Morrilton. Conway County Memorial Hospital, later St. Anthony’s Medical Center, was dedicated on April 4, 1970, and the former building was left vacant for more than thirty years.
In 1994, St. Anthony’s became part of CHI St. Vincent.
In 2004, ARC Arkansas “broke ground” at the historic hospital building to convert the structure into thirty apartments for residents fifty-five years or older. The $3 million renovation, funded through the federal Historic Rehabilitation Tax Credit, was completed the following year, allowing the historic building to remain useful while preserving its status as a Morrilton landmark.
In 2011, the hospital’s name became CHI St. Vincent Morrilton.
For additional information:
CHI St. Vincent Morrilton. https://www.chistvincent.com/hospitals-locations/chi-st-vincent-morrilton (accessed April 27, 2022).
Conway County—Our Land, Our Home, Our People. Little Rock: Historical Publications of Arkansas, 1992.
“St. Anthony’s Hospital.” National Register of Historic Places nomination form. On file at Arkansas Historic Preservation Program, Little Rock, Arkansas. Online at http://www.arkansaspreservation.com/National-Register-Listings/PDF/CN0168.nr.pdf (accessed April 27, 2022).
Bill Norman
Little Rock, Arkansas
Staff of the CALS Encyclopedia of Arkansas
 Architectural Styles
Architectural Styles Health and Medicine
Health and Medicine St. Anthony's Hospital
St. Anthony's Hospital 




Comments
No comments on this entry yet.