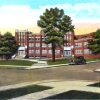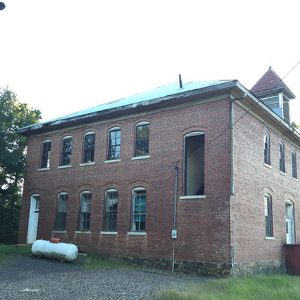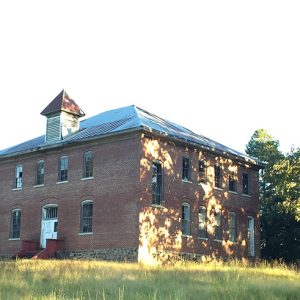calsfoundation@cals.org
Bates School House
The Bates School House is located in the unincorporated community of Bates (Scott County). The schoolhouse was listed on the National Register of Historic Places on February 21, 2006.
On May 1, 1915, James and Rosa Haywood donated 5.3 acres to the Bates and Gipson Special School District to build the schoolhouse. The building is estimated to have been constructed between 1916 and 1917 by the Bates community. The school initially provided educational instruction for students from first grade through high school. First- through sixth-grade classes were located on the first floor, while seventh- through twelfth-grade classes were located on the second. In the 1950s, Scott County began consolidating school districts, which in turn led to the closure of the Bates School in the next decade. The high school grades were closed first, sending the students to Heavener, Oklahoma, or Waldron (Scott County). Soon afterward, grades four through eight were sent to different schools; by 1964, all grades had been consolidated into other schools.
On March 19, 1965, the school district deeded the Bates School property to the community. The property was used for the Head Start Program from 1965 to the 1970s. The first floor of the school then began serving as a community building. In 2004, alumnus Ralph Cagle, along with other supporters, renovated the school. Many of the desks and furniture that had been used in the school are stored on the unused second floor. The school contributed to the education of hundreds of citizens over the decades.
The Bates School is an excellent example of an early twentieth-century school building and expresses restrained Colonial Revival design influences. The building’s exterior reflects simplicity of life in rural Arkansas. The building stands alone on a hilltop and is a prominent structure in Scott County. The north façade of the school building, containing the entrance, measures sixty feet long. There are seven steps leading to the double doors of the main entrance. There is an arch in the brick work above the door and transom lighting with four rows of vertically oriented headers and one row of horizontally oriented headers. On each side of the double doors are two four-over-four double-hung wooden windows. Above each window is an arch similar to the one above the doorway. However, the window arches have an additional row of horizontal headers defining the line of the arch. Centered above the front door is a small cupola at the base of the building’s roof. It has a wooden frame structure that is louvered on all sides. Additionally, the cupola has a decorative metal roof and spire.
The east and west façades of the building are identical; there are four windows on the first floor and five on the second. There is a doorway in the southeast and southwest corners of the building with nine concrete steps leading up to them. Above each doorway are two transoms composed of four vertically oriented panes of glass. Lastly, the south façade has eight evenly spaced windows and a doorway leading to the basement. The entrance is below grade with three concrete steps leading downward to the doorway.
For additional information:
“Bates School House.” National Register of Historic Places Registration Form. On file at Arkansas Historic Preservation Program, Little Rock, Arkansas. Online at http://www.arkansaspreservation.com/National-Register-Listings/PDF/SC0027.nr.pdf (accessed September 8, 2020).
Ty Richardson
Waldron, Arkansas
 Early Twentieth Century, 1901 through 1940
Early Twentieth Century, 1901 through 1940 Education, Elementary and Secondary
Education, Elementary and Secondary Historic Preservation
Historic Preservation Bates School House
Bates School House  Bates School House
Bates School House 




Comments
No comments on this entry yet.