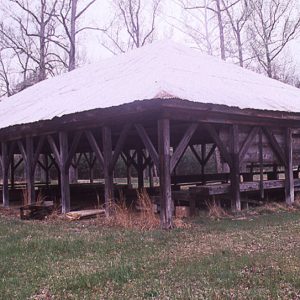calsfoundation@cals.org
Clear Springs Tabernacle
The Clear Springs Tabernacle is an unenclosed brace-framed structure constructed in Clark County in 1887 to house religious services. It was added to the National Register of Historic Places on February 13, 1992.
The first settlers to the area arrived in 1840 when the Meeks family established a farm in the area known as Clear Spring (also called Clear Springs). It is located about four miles east of Antoine (Pike County). The settlement grew slowly, and a post office operated in the area from 1856 until 1911. A school also served the area from the late nineteenth century until it consolidated in 1930 with Okolona (Clark County). Never very large, the community also supported a store and several churches.
The area attracted a number of Christian denominations. The first recorded usage of the area where the tabernacle would be constructed was in 1872 when a group of Christians (Disciples of Christ) met on the land. Other events were held sporadically for the next fifteen years. The land was purchased by the congregation from D. M. Hammonds in 1886. The forty acres were designated to serve as a campground. The Disciples of Christ congregation placed several limitations on the use of the facility, including prohibiting any use or sale of liquor on the land. The group also agreed to let any congregation use the land, with the exception of Mormons and groups that counted African Americans among their members.
The board of trustees of the site selected a design for the building in the winter of 1886–1887 and established a building committee to raise the $500 necessary to begin construction. A local carpenter named Miles Kelly supervised the work, but members of the church provided some materials. The contract was given on June 4, 1887, and the first meeting in the structure was held on August 13.
The tabernacle itself is a single-story shelter designed in the Plain Traditional style. The northern and southern sides of the structure include ten bays constructed from square wooden posts that rest on either concrete blocks or flat stones. The posts are braced to give the structure added stability. The east side of the structure includes five bays. The center bay is narrower than the bays on either side and is about as wide as a typical doorway. The building is designed for the speaker to stand at the eastern end of the building on a low platform. The bays at that end of the building are covered in wooden planks to shield the worshippers’ eyes from early morning sun.
The building is topped with a hipped metal roof. Most of the rafters are exposed over the worshippers’ heads, but the ceiling area above the platform where the worship leader stands is covered in boards. The exterior posts have been replaced over time as needed, but the structural and historical integrity of the building remains intact.
The surrounding campground includes at least eight springs. The tabernacle, which is still available for use even though the Disciples of Christ congregation disbanded, is the only surviving structure on the property.
For additional information:
“Clear Springs Tabernacle.” National Register for Historic Places registration form. On file at Arkansas Historic Preservation Office, Little Rock, Arkansas. Online at http://www.arkansaspreservation.com/National-Register-Listings/PDF/CL0902.nr.pdf (accessed May 8, 2018).
Richter, Wendy, et al. Clark County Arkansas: Past and Present. Arkadelphia, AR: Clark County Historical Association, 1992.
David Sesser
Henderson State University
 Historic Preservation
Historic Preservation Post-Reconstruction through the Gilded Age, 1875 through 1900
Post-Reconstruction through the Gilded Age, 1875 through 1900 Clear Springs Tabernacle
Clear Springs Tabernacle 




Comments
No comments on this entry yet.