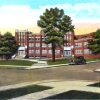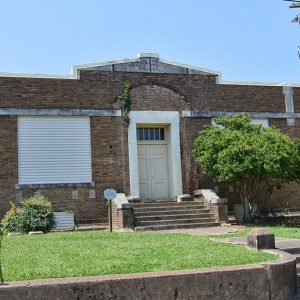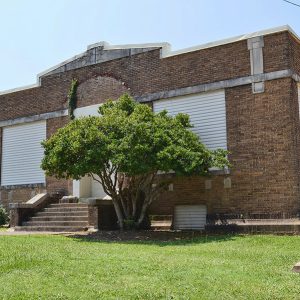calsfoundation@cals.org
Domestic Science Building
The Domestic Science Building is located on the campus of Central Primary School and the central office of the Arkadelphia Public School District in Arkadelphia (Clark County). Known for combining both Prairie and Classical architecture styles, the building was constructed in 1917 and was added to the National Register of Historic Places on December 22, 1982.
A public school board was formed in Arkadelphia in 1870 and operated schools intermittently for more than a decade. Faced with uncertain finances and several private schools operating as competitors, the public schools had difficulty remaining in operation. A permanent school building was constructed in 1888, and regular sessions began to be offered. The enrollment at Arkadelphia High School grew during the late nineteenth and early twentieth centuries, forcing the local school board to expand the campus. The largest class to graduate in this period was in 1912, when thirty-two students received diplomas. Early in 1917, the board added three new departments to the school: commercial, expression, and domestic science. While the other two new subjects could be taught in existing classrooms, the domestic science department required a purpose-built structure. The school board voted to move the home that had been provided to the principal down the block and construct a new building on that location, east of the main high school building. The board worked to ensure that the facility would be open by the start of the fall term in 1917 but missed that date by a few weeks. The building opened in October and was filled with $1,000 of equipment designed to help teach domestic science skills.
The building is constructed of gray-brown brick and is topped with a flat roof. Facing 11th Street, a double-leaf front door was flanked by Tuscan columns. The roof is surrounded by a parapet topped with stone and with a triangular element over the front door. Topped with an entablature, the door was flanked on both sides by four casement-style windows. The building faces east, and both the north and south sides of the structure have three windows. The building is raised slightly above the street and is fronted by a low concrete retaining wall with a set of five concrete steps leading to a sidewalk. Another set of six concrete steps is flanked by concrete-capped brick pillars.
After the construction of a new high school in the 1980s, the building ceased to be used for domestic science courses. The school district administration occupied the main old high school building behind the Domestic Science Building. After its addition to the National Register of Historic Places in 1982, the building fell into disrepair and was no longer in active use by the school district. Over time, the columns and entablature on the front of the building were removed. The windows were shuttered, and vegetation often covers large portions of the exterior of the structure.
For additional information:
“Domestic Science Building.” National Register for Historic Places registration form. On file at Arkansas Historic Preservation Office, Little Rock, Arkansas. Online at http://www.arkansaspreservation.com/National-Register-Listings/PDF/CL0010.nr.pdf (accessed May 8, 2018).
Richter, Wendy, et al. Clark County Arkansas: Past and Present. Arkadelphia, AR: Clark County Historical Association, 1992.
David Sesser
Henderson State University
 Early Twentieth Century, 1901 through 1940
Early Twentieth Century, 1901 through 1940 Education, Elementary and Secondary
Education, Elementary and Secondary Historic Preservation
Historic Preservation Domestic Science Building, Front
Domestic Science Building, Front  Domestic Science Building
Domestic Science Building 




Comments
No comments on this entry yet.