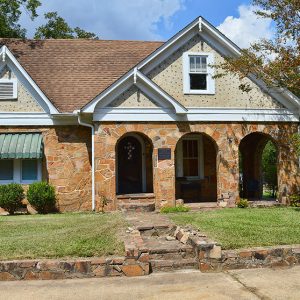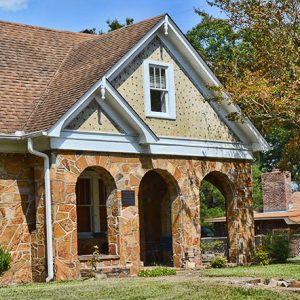calsfoundation@cals.org
June Sandidge House
The June Sandidge House is an English Revival–style home located in Gurdon (Clark County). Constructed in 1935, it was added to the National Register of Historic Places on February 25, 1993.
Gurdon was founded in 1880 on the Cairo and Fulton Railroad. The town grew as more rail lines were constructed in the area and large-scale timber operations began. June Sandidge worked as a signalman on the railroad and resided in Gurdon with his wife, Beatrice Sandidge, and their six children. The family name also appears as Sandedge in some records. Originally from Missouri, the family resided in Illinois before moving to Arkansas. Sandidge purchased four lots in the Wright’s Park Addition in 1935 and began construction on the house the same year. Sandidge designed the house and supervised the construction.
The house is one and a half stories and sits on a continuous concrete foundation. The exterior of the house is covered with fieldstone. Facing south, the house is fronted by a recessed wraparound porch on the southeast corner of the building. The south side of the home is topped with a projecting gable that includes a three-over-one sash window. Gables on the house are filled with spotted stucco. Three arches are part of the porch on the south side of the house, with an additional arch on both the east and north sides of the porch. At one point in the history of the house, these arches were screened. A double three-over-one sash window looks onto the porch next to the arched front door, which contains three windows. A stone chimney is located to the north of the porch on the east wall of the home.
The west side of the house is topped with two gables, each with a wooden louvered ventilation grate. Three sets of windows are on this side of the home, with two sets of three divided by a set of double windows. The eastern side of the home contains three gables, a set of three windows, a set of double windows, and a single window, all wooden sash. A glass panel door is also present, connected by a concrete sidewalk to a side street. The rear of the home contains two gables and several windows. The house includes a small room that extends to the northwest on the rear of the home, making it an imperfect rectangle.
The interior of the house has been extensively remodeled over the years but still contains the original stone fireplace and front door. A low stone wall runs in front of the house and terminates on the eastern end with a stone planter. A sidewalk constructed from the same material connects the home with the street. A wood-frame garage of unknown age is located to the west of the home.
The house remains in private hands and serves as a residence.
For additional information:
“June Sandidge House.” National Register for Historic Places registration form. On file at Arkansas Historic Preservation Office, Little Rock, Arkansas. Online at http://www.arkansaspreservation.com/National-Register-Listings/PDF/CL0827.nr.pdf (accessed June 11, 2018).
David Sesser
Henderson State University
 Early Twentieth Century, 1901 through 1940
Early Twentieth Century, 1901 through 1940 Historic Preservation
Historic Preservation June Sandidge House
June Sandidge House  June Sandidge House
June Sandidge House 




Comments
No comments on this entry yet.