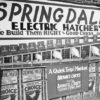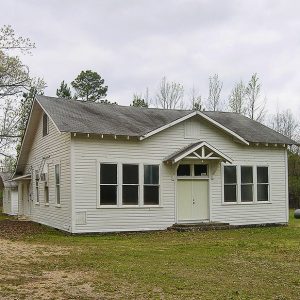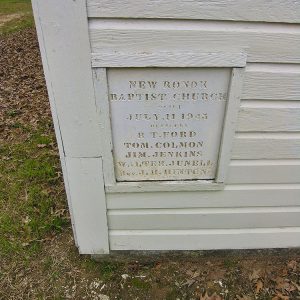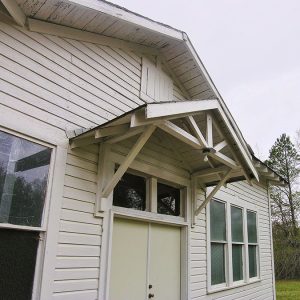calsfoundation@cals.org
Ronoake Baptist Church
The Ronoake Baptist Church is a Craftsman-style, historically African-American house of worship located near Gurdon (Clark County). Constructed in 1945, it was added to the National Register of Historic Places on September 23, 2011. The church, also known as Ronoke and New Ronok Baptist Church, is still active in the twenty-first century.
The church is located at the north end of Ronoake Baptist Church Road, north of the Gurdon city limits. The church was founded near Smithton (Clark County) in 1893. After meeting for several years on privately owned land, the church members began raising money by 1918 to purchase land on which they could build a permanent church. By the next year, land had been purchased near a cemetery to the northeast of Gurdon. A church was constructed at the site, and it served the congregation until 1943. Due to the growing congregation and poor condition of the building, the members bought a new parcel of land about a half mile west and began construction of a new sanctuary. By 2018, the church grounds included a total of five acres of land, as well as a fellowship hall and two other outbuildings.
The church faces northeast and is covered in white clapboard siding. There is a central porch with a gable. White double doors are topped with a transom. On each side of the doors are three one-over-one windows. On the left corner of the building is a cornerstone commemorating the dedication of the church on July 11, 1945.
At the rear of the building is an addition that was built on an unknown date. The addition stretches across the entire rear of the building and includes a centrally located door flanked by single windows. The southeast side of the building has three windows evenly spaced along the wall, and the center window includes an air conditioner. Two doors are on southeast side of the building, opening into the addition at the rear. On the northwest side of the building, three more windows are evenly spaced along the wall, and the center window includes an air conditioner. An unpainted door opens into the rear addition.
The interior of the church remains much as it was when it was constructed, with undecorated trim and original floors, windows, and pews.
The fellowship hall is to the southwest of the building and has a gabled roof with exposed rafters. The front façade of the building has double doors, with three one-over-one windows on each side. The other three sides of the building each have three one-over-one windows. The well house and disused outhouse are not contributing structures to the historical significance of the property. All of the buildings are constructed on concrete foundations.
All of the windows in the building are wood framed, and the trim and almost all of the doors are painted white to match the siding. The building is considered to be of the Craftsman style due to the exposed rafter tails, bands of windows around the building, and the king post–style rafter supports.
For additional information:
Richter, Wendy, et al. Clark County Arkansas: Past and Present. Arkadelphia, AR: Clark County Historical Association, 1992.
“Ronoake Baptist Church.” National Register for Historic Places registration form. On file at Arkansas Historic Preservation Office, Little Rock, Arkansas. Online at http://www.arkansaspreservation.com/National-Register-Listings/PDF/CL0131.nr.pdf (accessed March 16, 2018).
David Sesser
Henderson State University
 Historic Preservation
Historic Preservation World War II through the Faubus Era, 1941 through 1967
World War II through the Faubus Era, 1941 through 1967 Ronoake Baptist Church
Ronoake Baptist Church  Ronoake Baptist Church Plaque
Ronoake Baptist Church Plaque  Ronoake Baptist Church
Ronoake Baptist Church 




Comments
No comments on this entry yet.