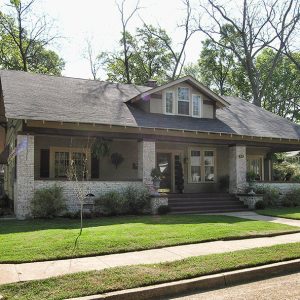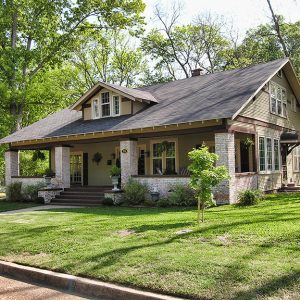calsfoundation@cals.org
W. H. Young House
The Craftsman Bungalow–style W. H. Young House was constructed in 1921 in Arkadelphia (Clark County). Located at 316 Meador Lane, the house was added to the National Register of Historic Places on September 20, 2006.
The land on which the house is located was originally purchased by John S. T. Callaway in 1836 and subsequently lost at a sheriff’s auction in 1842. It had been auctioned to pay a legal judgment to Benjamin Duncan, a party to the lawsuit that forced the sale of the land. The land was later platted and added to the city in 1858, named for Duncan. Duncan’s Addition is located north of downtown Arkadelphia and to the southeast of the Ouachita Baptist University campus.
Born in 1878 in Ouachita County, William Hatley Young was a traveling salesman for the Fones Brothers Hardware Company based in Little Rock (Pulaski County). He married Miriam Jorden, and the couple had four children. On February 22, 1921, the Youngs purchased a lot in Duncan’s Addition and began construction on a house. Designed in the Craftsman style, the house is one and a half stories and sits on a continuous concrete foundation.
The house faces west, fronting Meador Lane, and is covered with the original clapboard siding. A full front porch stretches across the house, supported by four brick columns. Four concrete steps with a central rail lead from the sidewalk to the porch, with concrete-capped brick columns on the sides. The front door is centered on the porch and is solid oak with an oval glass top and a carved laurel wreath below. Six-pane sidelights flank the door. Two sets of French doors also open onto the porch on either side of the front door. A dormer is centered over the porch with a wooden sash window and casement windows on each side.
The rear of the house includes a wooden porch with a centered Dutch door. Another Dutch door is located to the south with concrete steps leading to the yard. A total of eight windows are located on the rear of the house. The roofline in both the front and rear of the house has exposed rafter tails.
Both the north and south ends of the house include a door and numerous windows. A driveway is located on the north end of the house and connects the street with a freestanding garage in the rear.
The interior of the house includes a brick fireplace and Craftsman-style mantel and mantelpiece with a built-in mirror. The original oak floors are present in the living room, dining room, sunroom, and pantry. The downstairs bathroom includes the original pedestal sink and cast-iron bathtub. The second-floor room with the dormer window has seating under the window and pine floors and walls. The interior door frames, one doorplate, and several window frame plates are in the Mission style.
The home has received some updates over the years, including the enclosure of a sleeping porch to increase the size of the master bedroom. Other improvements include the installation of two central heat and air-conditioning units and the enclosure the back porch to make a laundry room.
The Young family owned the home until 1952. The home was also sold in 1968, 1977, 2004, 2011, and 2016. It continues to serve as a private home.
For additional information:
Richter, Wendy, et al. Clark County Arkansas: Past and Present. Arkadelphia, AR: Clark County Historical Association, 1992.
“W. H. Young House.” National Register for Historic Places registration form. On file at Arkansas Historic Preservation Office, Little Rock, Arkansas. Online at http://www.arkansaspreservation.com/National-Register-Listings/PDF/CL0264.nr.pdf (accessed March 16, 2018).
David Sesser
Henderson State University
 Early Twentieth Century, 1901 through 1940
Early Twentieth Century, 1901 through 1940 Historic Preservation
Historic Preservation W. H. Young House
W. H. Young House  W. H. Young House
W. H. Young House 




Comments
No comments on this entry yet.