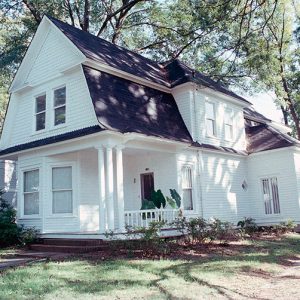calsfoundation@cals.org
Gatewood House
The Gatewood House, designed in the Shingle architectural style, is gambrel-roofed home located in Malvern (Hot Spring County). Constructed in 1905, it was added to the National Register of Historic Places on July 24, 1992.
The house was constructed by Matthew and Hannah Duffie for their daughter, Annie Sinney Duffie Gatewood. Amie married Edwin Lee Gatewood in Dallas County in 1893, and the couple had three children between 1894 and 1902. Edwin died in Beebe (White County) on April 14, 1905, and Annie lived in the home with her children, Anita, Edwin, and Estell. She died on March 2, 1947, and is buried with her husband in Malvern.
The home is located at 235 Pine Bluff Street and faces north. It sits on a continuous brick foundation and is roughly rectangular in shape. The first floor is covered in weatherboard, while the second floor is covered in wood shingles. The gambrel second story faces the street and is positioned above a three-sided bay on the first floor. Each bay contains a one-over-one window, and two additional one-over-one windows are located in the lower portion of the gambrel. The gambrel features two sections divided by broken returns. To the west of the bay and also covered by the gambrel is a recessed porch. The northwest corner of the porch includes three Tuscan columns that support the gambrel above and are attached to a low turned spindle balustrade. Exposed rafter tails give the porch a Craftsman-style detail.
A cross gambrel is present on the east side of the house and is also divided into two sections by broken returns. The gambrel sits above a project three-sided bay. On the west side of the house, a hipped roof bay is present. The second story of the bay is covered in the same weatherboard that is present on the first story of the home. The first floor of the bay has a diamond-shaped window. It is likely that this bay was a later addition to the home, although no photographic evidence exists to support that theory. To the south of the bay is a set of two one-over-one windows connected at the top by a non-opening seven-paned window. Numerous other windows are present in the home, most of which are one-over-one.
An addition was constructed on the rear of the home around 1920. Constructed in the Craftsman style, the two-story addition includes a sun porch. The original shingles on the second floor were not removed during the construction of the addition. An attached carport was also added to the rear of the home around the same time. No outbuildings are associated with the property.
The interior of the home includes an octagonal parlor and several interior columns. The house was constructed before access to electricity, water, and gas was available in Malvern, and all of these services were later added to the home.
In 2018, the home continued to be used as a private residence.
For additional information:
“Gatewood House.” National Register for Historic Places registration form. On file at Arkansas Historic Preservation Office, Little Rock, Arkansas. Online at http://www.arkansaspreservation.com/National-Register-Listings/PDF/HS0074.nr.pdf (accessed September 17, 2019).
David Sesser
Henderson State University
 Early Twentieth Century, 1901 through 1940
Early Twentieth Century, 1901 through 1940 Historic Preservation
Historic Preservation Gatewood House
Gatewood House 




Comments
No comments on this entry yet.