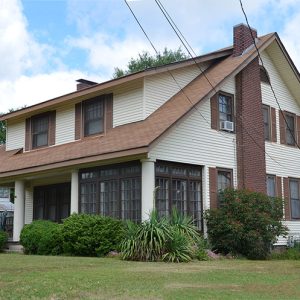calsfoundation@cals.org
Strauss House
The Strauss House, located in Malvern (Hot Spring County), was designed in the Dutch Colonial style by the architectural firm of Charles Thompson and Thomas Harding. Constructed in 1919, it was added to the National Register of Historic Places on December 22, 1982.
The design and construction of the house were commissioned by Albert Lincoln Strauss, the president of Malvern Lumber Company. His father, Ludolph Adalbert Strauss, founded the company and the town of Perla (Hot Spring County) in the late nineteenth century. Albert Strauss was born on July 11, 1886. He married Martha Vogeler, and the couple had one daughter. Strauss was deeply involved in the timber industry in the state. He was serving as the chairman of the Arkansas Forestry Commission at the time of his death in 1939. Martha Strauss died in 1967, and they are buried together in Shadowlawn Cemetery in Malvern.
The home is located on East Page Avenue and faces south. It sits on a low brick foundation. The house is fronted by a porch that runs the length of the structure and includes four evenly spaced columns that support the roof. The east side of the porch is enclosed to create a sun room, and a single door leading into the interior of the home is centrally located on the porch. The door is topped with a three-pane transom and flanked on both sides by twelve-pane sidelights. A set of three six-over-one windows is located to the west of the door. The porch is accessed from a cement sidewalk by climbing three concrete steps. The sun room is enclosed by casement windows. The roof is dominated by shed roof dormer that includes two evenly spaced ten-over-one windows on the front of the home.
The house includes two external chimneys. One is located on the west side of the home and passes through the peak of the roof. The second chimney is located on the east side of the home and passes through the south side of the roof. A total of six windows are present on the east side of the home, with four on the west side. Air conditioning window units were added to two windows located on the second floor. A sleeping porch was built on the rear of the home on the second story above the kitchen.
The living room is located on the southwest corner of the home and includes a fireplace and a custom-built bookcase. The second fireplace is located in the dining room, which also includes a custom-built buffet. When constructed, the home included a half bath on the first floor and a full bath on the second. Three bedrooms are located on the second floor. Custom-built details are present throughout the home.
A garage constructed at a later date is located behind the home. The Strauss House continued to be used as a private residence in the twenty-first century.
For additional information:
“Strauss House.” National Register for Historic Places nomination form. On file at Arkansas Historic Preservation Office, Little Rock, Arkansas. Online at http://www.arkansaspreservation.com/National-Register-Listings/PDF/HS0028.nr.pdf (accessed September 17, 2019).
David Sesser
Henderson State University
 Early Twentieth Century, 1901 through 1940
Early Twentieth Century, 1901 through 1940 Historic Preservation
Historic Preservation Strauss House
Strauss House 




Comments
No comments on this entry yet.