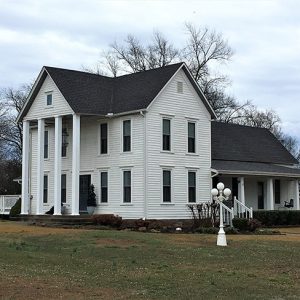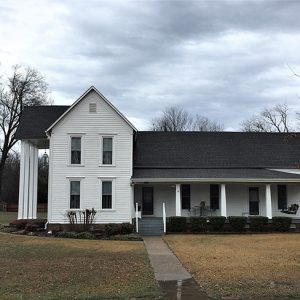calsfoundation@cals.org
C. E. Forrester House
The C. E. Forrester House is located on Danville Street near the Commercial Historic District in Waldron (Scott County). The house was built in 1896 by prominent businessman and philanthropist Charlie Edward (C. E.) Forrester. It was listed on the National Register of Historic Places on September 3, 1998.
Charlie Forrester was born in Parks (Scott County) in 1871. He began his career in Waldron by working in his father’s general store. He eventually bought out his father and began the Forrester-Goolsby Corporation. His commercial ventures expanded to three Main Street businesses selling groceries, dry goods, and hardware. Forrester also began dealing in cotton and timber, and establishing several sawmills throughout the area, including the county’s largest planing mill, in Waldron. In the late 1920s, Forrester formed a partnership with Thomas Whitaker Rosborough of the Caddo River Lumber Company. Together, they established the lumber town of Forrester on land in southeastern Scott County that was donated by Forrester. The town was supported by the Caddo River Lumber Company. Forrester later convinced the Kansas City Southern Railroad to expand the line from Waldron to Forrester. As a result, the town soon had a population that exceeded Waldron’s. The town of Forrester had businesses and amenities such as a department store, a drugstore, a church, a theater, a public school, a ballfield, a Chevrolet dealership, and paved roads. Charlie Forrester’s philanthropic activity included donating land for a public school and contributing financially to several Christian denominations for new churches. The existence of the town was short lived, however. In 1953, the lumber company closed due to financial struggles, forcing the town to be abandoned by its residents. Forrester died in 1948, leaving his house to relatives, who retained possession of it for many years.
The Forrester house is a two-story I-House with a one-story vernacular wing extending east from the back of the structure. There is no record of when the wing was added, but it is present in a 1904 photograph of the house. The house is topped with a gabled roof on a T-Plan and rests on a brick foundation. In the center of the façade (west elevation) is a full-height porch with a gabled roof. The roof is supported by four metal pillars. The current pillars are not original to the house. A series of three concrete steps surrounding the porch leads up to the entrance. Entrance to the house is gained through a single door with decorative glass installed in the upper half. The façade is fenestrated with four double-hung windows on the first story and four on the second story. A single square window is centered in the gable of the porch. The south elevation of the original I-House is fenestrated with two double-hung windows on the first story and two on the second story. A Craftsman-style porch abuts the I-House on the south elevation. Six concrete steps lead up to the porch. Two single-hinged doors lead into the house from the porch. The roof of the porch is angled slightly and supported by four wooden pillars. The porch is fenestrated by three double-hung windows on the first story. The east elevation of the additional wing is fenestrated by two double-hung windows on the first story. A single double-hung window is located on the rear wall of the I-house. Several changes have been made to the north elevation over the years. Moving east to west, the north elevation is fenestrated by one tall two-over-two double-hung window and two short two-over-two double-hung windows. An additional porch has been added to the I-House with two pillars supporting a gabled roof. A single door leads into the house from the porch. The door and porch are not original to the house.
For additional information:
“C. E. Forrester House.” National Register of Historic Places registration form. On file at Arkansas Historic Preservation Program, Little Rock, Arkansas. Online at http://www.arkansaspreservation.com/National-Register-Listings/PDF/SC0034.nr.pdf (accessed October 9, 2018).
Ty Richardson
Richardson Preservation Consulting
 Historic Preservation
Historic Preservation Post-Reconstruction through the Gilded Age, 1875 through 1900
Post-Reconstruction through the Gilded Age, 1875 through 1900 C. E. Forrester House
C. E. Forrester House  C. E. Forrester House
C. E. Forrester House 




Comments
No comments on this entry yet.