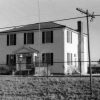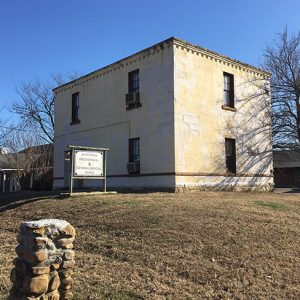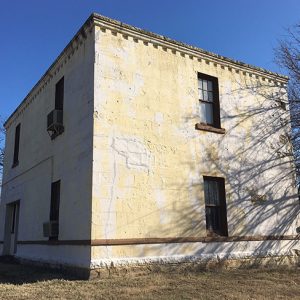calsfoundation@cals.org
Old Scott County Jail
The Old Scott County Jail is located on West 2nd Street in Waldron (Scott County), adjacent to the Waldron Commercial Historic District. It was listed on the National Register of Historic Places on May 16, 2002.
In 1907, plans were made to build a new jail to replace the old wooden jail that was in derelict condition, according to Judge W. A. Bates. J. L. McCartney was chosen to build the new jail after recently constructing a new courthouse downtown. The stone jail was completed in 1908. On March 22, 1933, a fire destroyed the courthouse that McCartney had built. A new courthouse opened on February 21, 1935, with the third floor designed to serve as the county jail.
Upon completion of the courthouse, the old jail was vacated after only twenty-seven years of occupancy. The Works Progress Administration (WPA) made plans to renovate the former jail building to serve as the public library. The library occupied the building from 1938 to circa 1947. After the library was moved to a different building, the Boy Scouts and Girl Scouts of America occupied the old jail. They moved in as early as 1949 and continued to use the space until the mid-1960s. During this time, the Boy Scouts added two brick fireplaces, painted both the interior and exterior, replaced broken glass in the windows, and maintained the grounds. Notably, federal judge Billy Roy Wilson spent time there while in the Boy Scouts. The building then housed the Scott County Department of Juvenile Services. Several different offices occupied space within the old jail throughout this time period, but there is no record of the occupants. In 1987, the Scott County Historical and Genealogical Society moved in and has since occupied the entire building.
The Old Scott County Jail is a two-story block and stone structure. The building rests on a stone foundation and is topped with a flat roof. The native stone used to build the structure was covered in concrete and painted. The top of the building is distinguished by a dentiled stone cornice. The bottom of the building is accentuated by a projecting stringcourse that wraps around the building on all four sides. Only one barred window remains from the period when the building served as a jail. The façade of the building faces north overlooking 2nd Street from its position on top of a small rise in the landscape. Access to the building is gained through a single entry that is flanked on each side by a single-pane rectangular window. The façade is fenestrated by three three-over-three double-hung windows. One window is installed above the entry and two others are to the west, one on the second story and one on the first story. Moving west to east, the south façade is fenestrated on both stories by three six-over-six double-hung windows and a single-paned double-hung window in the southeast corner of the building. Both the east and west elevations are fenestrated by a single double-hung window on the first and second story.
For additional information:
“Old Scott County Jail.” National Register of Historic Places registration form. On file at Arkansas Historic Preservation Program, Little Rock, Arkansas. Online at http://www.arkansaspreservation.com/National-Register-Listings/PDF/SC0040.nr.pdf (accessed December 31, 2020).
Ty Richardson
Richardson Preservation Consulting
 Architectural Styles
Architectural Styles Early Twentieth Century, 1901 through 1940
Early Twentieth Century, 1901 through 1940 Historic Preservation
Historic Preservation Waldron Commercial Historic District
Waldron Commercial Historic District Scott County Jail
Scott County Jail  Scott County Jail
Scott County Jail 




Comments
No comments on this entry yet.