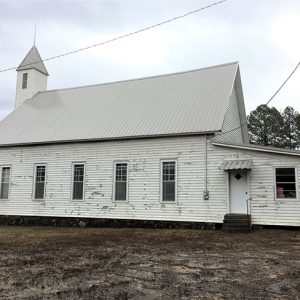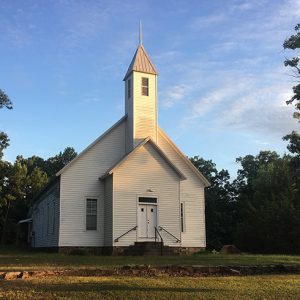calsfoundation@cals.org
Mount Pleasant Methodist Church
Mount Pleasant Methodist Church is located on Highway 248 east of Waldron (Scott County). The church’s architectural style is not common in the area, making it a unique nineteenth-century church for Scott County. The church was listed on the National Register of Historic Places on June 5, 1986.
Methodist congregations were well established in Scott County as early as the 1820s. After the Civil War, Joseph L. Self brought his family to the Ouachitas from rural Georgia. They farmed and soon opened several small businesses on their property. By the 1890s, these consisted of a cotton gin, a saw and grist mill, three general stores, and a blacksmith shop. As the small-scale enterprises attracted other families to the area, it became known as the Mount Pleasant community. Joseph Self and his son Alvin W. Self donated land to members of the newly formed Methodist congregation of Mount Pleasant for a new church, which was constructed in 1891. A school house was later built on the same property, though it was later torn down. The congregation continues to meet in the church in the twenty-first century.
The church is a one-story, rectangular structure. The frame building sits on a stone foundation and is covered on the exterior with one-inch-by-six-inch weatherboard siding. The church has a gabled roof with a steeple rising from a vestibule that projects out from the façade (north elevation); the vestibule is also covered with a gabled roof. The steeple is topped with a pyramidal hipped roof with a spire projecting from the center. Directly below the hipped roof are three vertical vents on the north, east, and west sides of the steeple. A single entryway is centered on the façade. Entry to the church is gained through a set of metal double doors. Four concrete steps lead up to the entrance. One iron handrail is located in the center of the steps, while two others are attached to the front of the vestibule on either side of the entrance. A single light is located above the entrance.
The façade is fenestrated with two six-over-one double-hung windows on either side of the vestibule. In addition, a small horizontal ribbon window is located above the entry. The sides of the nave are fenestrated with five six-over-one double-hung widows. Two additional rear entrances are located on both sides of the church at the southeast and southwest corners. Four concrete steps lead up to the southwest entrance, while an accessible ramp is located at the southwest entrance. A single two-over-two double-hung window is located on both sides of the church just south of the rear entrances. The south elevation is fenestrated with three two-over-two double-hung windows. Additionally, a small metal shed is attached to the rear of the building in the southeast corner. The rear of the church is flat roofed, unlike the rest of the building.
For additional information:
“Mount Pleasant Methodist Church.” National Register of Historic Places registration form. On file at Arkansas Historic Preservation Program, Little Rock, Arkansas. Online at http://www.arkansaspreservation.com/National-Register-Listings/PDF/SC0036.nr.pdf (accessed September 17, 2018).
Ty Richardson
Richardson Preservation Consulting
 Historic Preservation
Historic Preservation Post-Reconstruction through the Gilded Age, 1875 through 1900
Post-Reconstruction through the Gilded Age, 1875 through 1900 Mount Pleasant Methodist Church
Mount Pleasant Methodist Church  Mount Pleasant Methodist Church
Mount Pleasant Methodist Church 




Comments
No comments on this entry yet.