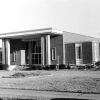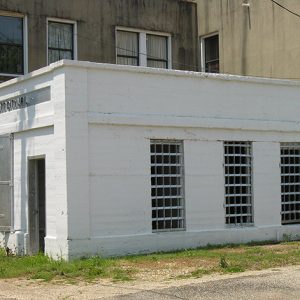calsfoundation@cals.org
Prescott City Jail
The Prescott City Jail is located in an alley behind city hall in Prescott (Nevada County). Constructed from concrete in 1912, the structure was added to the National Register of Historic Places on September 28, 2005.
Nevada County was formed in 1871, and Prescott was platted in 1873 when the Cairo and Fulton Railroad passed through the area. Incorporated in 1874, it became the county seat three years later. Little crime was reported in the early decades of the county. A jail was constructed on the courthouse lawn in 1896. By 1911, the building was no longer usable. That year, the home of a city council member was burgled, and while the thief was captured, he escaped from the jail due to the condition of the facility. The city council had already begun addressing the problem at the time of the burglary, with the purchase of a lot at the corner of Elm and Second streets. The city planned to construct buildings to house offices, a council chamber, a fire department, and a jail.
The first structure to be built on the site was the jail. A committee of city councilmen selected a plan in April 1912 from Southern Structural and Steel from San Antonio, Texas, which specialized in jail construction. The city passed a special resolution to pay for the jail, with the funds coming from the sale of dog licenses and the collection of unpaid warrants. Work on the building was completed by June 28, 1912, when the jail committee accepted the structure from the contractors. A gas line was added to the jail in December, and it is likely the jail entered service in late 1912 or early 1913. The jail was the sole building on the site until 1938, when construction finally began on a new city hall. The building, constructed with assistance from the federal Public Works Administration (PWA), was constructed directly in front of the jail, placing the building in an alley, while city hall was built fronting Elm Street.
The jail faces southeast. The interior of the building is sparse, with three rooms. A large metal door is located on the right of the building and provides access to a lobby area. To the left of the lobby is a room that contains one cell. The cell is constructed from interlocking metal bars, and a metal cot is folded against the wall. A bathroom area with a metal sink and toilet is located in the room but outside of the cell. Another cell room is located behind the lobby, with two cells inside. These cells are also constructed from interlocked bars with a solid metal panel separating the cells. Another bathroom area is located in this room. The walls, floor, and ceiling of the building are all concrete.
The building rests on a continuous concrete foundation and is topped with a flat roof. Originally, all four sides of the structure had windows that were barred without glass and covered by metal shutters. The northwest and southwest sides of the building now abut city hall, and those windows have been covered. Little ornamentation is present on the exterior of the building, showing its utilitarian nature. A small sign on the front of the building reads “PRESCOTT CITY JAIL.”
Prescott policeman Edward Virdan was shot and killed by a prisoner inside the jail on September 21, 1958, and a plaque in his memory is located inside the lobby. The building was used as a jail until sometime in the 1960s. After the jail ceased being used to house prisoners, it was used by the city for storage. The Prescott–Nevada County Chamber of Commerce financed a cleanup of the property in 2002, and visitors can view the facility.
For additional information:
Nevada County Depot and Museum. http://www.depotmuseum.org/ (accessed April 30, 2019).
“Prescott City Jail.” National Register for Historic Places registration form. On file at Arkansas Historic Preservation Office, Little Rock, Arkansas. Online at http://www.arkansaspreservation.com/National-Register-Listings/PDF/NE0079.nr.pdf (accessed April 30, 2019).
David Sesser
Henderson State University
 Early Twentieth Century, 1901 through 1940
Early Twentieth Century, 1901 through 1940 Historic Preservation
Historic Preservation Nevada County Courthouse
Nevada County Courthouse Prescott City Jail
Prescott City Jail 




Comments
No comments on this entry yet.