calsfoundation@cals.org
Charles Louis Thompson (1868–1959)
Charles Louis Thompson was a highly prolific architect who created one of the most successful architectural practices in Arkansas during the late nineteenth and first half of the twentieth centuries. His firm designed more than two thousand buildings, of which hundreds still exist today.
Charles Thompson was born in November 1868 in Danville, Illinois, to James C. and Henrietta Lightner Thompson. He and his six siblings were orphaned when he was fourteen, and they moved to Indiana to live with relatives. He quit school at the age of fourteen and went to work in a mill to help support his brothers and sisters. During his extra hours, he worked for an architect named Hunt, who taught him drafting and exposed him to architecture as a career. In 1886, he responded to an advertisement in a lumber journal and joined Benjamin Bartlett, an architect in Little Rock (Pulaski County), as a draftsman. Bartlett had moved to Arkansas from Des Moines only a year earlier, attracted by the architectural opportunities stimulated by the rapid growth of the city.
Thompson had found a profession that suited him well. Two years later, at the age of nineteen, he became a partner in the firm Bartlett and Thompson. Most of the firm’s commissions were public buildings, churches, and residences.
Thompson married Lillian McGann in 1889, but she died in 1904 of tuberculosis, leaving two daughters and a son. Four years later, he married Mary Watkins, who was from one of the first families to settle in Little Rock. They also had two daughters and a son.
In 1890, Bartlett moved to Mississippi, conveying his share of the company to Thompson. From the beginning of Thompson’s career, he proved himself a master at the business side of architecture, developing social and civic relationships with the business leaders throughout the state. For the next forty-eight years, Thompson developed a thriving architectural practice and designed a large number of buildings. Some of his best-known works were the Washington County Courthouse in Fayetteville (his firm designed fifteen courthouses), the Little Rock City Hall, the El Dorado High School, and the Hotze House in Little Rock.
Thompson had a series of partners, including Fred Rickon, from 1891 to 1897. Thomas Harding Jr. became a partner in 1916, and the firm’s name was Thompson and Harding Architects until 1925. Frank Ginocchio was hired as a draftsman on 1905 but left to pursue an education and then to serve in World War I. He and Theodore “Theo” Sanders formed a partnership in 1919 and merged their practices with Thompson in 1927, shortly after Harding left. The firm remained Thompson, Sanders and Ginocchio until after Thompson’s retirement.
A part of Thompson’s success was his firm’s ability to design buildings in popular styles even as the styles changed. At the beginning of his career, the Queen Anne style was the most popular, and his buildings of those years reflected that. Then came the Romanesque Revival, the Colonial Revival, the Neo-Classical, the Tudor Revival, the Prairie Style, the Craftsman and the Art Deco, and they adapted to each popular style. Some of the best examples of his work in varied styles are the W. E. Hemingway House in Little Rock, constructed in 1895 in the Queen Anne style; the Temple B’nai Israel in Little Rock built in 1897 in the Romanesque style; the J. D. Back House built in 1905 in Little Rock, which is one of the many examples of the Colonial Revival style. More monumental examples are the Hotze House (1905) in Little Rock, the E. H. Conner House (1904) in Augusta (Woodruff County), the W. S. McClintock House (1911) in Marianna (Lee County), and Marlsgate (1904) near Scott (Pulaski and Lonoke counties), all of which are examples of the more monumental Neo-Classical style. The best example of his Prairie style buildings is the A. M. Keith House (1912) in Little Rock, and good examples of the Craftsman style are the W. E. Collier House (1913) in Pine Bluff (Jefferson County) and the W. E. Hemingway barn (1905–07) in Fayetteville. Thompson’s best example of the Tudor Revival may be the J. Merrick Moore House (1929) on Armistead Road in Little Rock. Art Deco is a rare building style in Arkansas, but the outstanding example was the Union Trust Company building (1929) in Little Rock, which was demolished in the 1970s.
Thompson retired in 1938 but remained very active in various civic and outside business duties, including serving as chairman of the State Planning Commission, president of the Chamber of Commerce, and member of the Little Rock Water Commission. He died on December 30, 1959, at age ninety-one and was buried at Roselawn Memorial Park in Little Rock.
For additional information:
Carter, Tilly. “Legacies in Brick and Mortar: The Life and Works of Charles Thompson.” Clark County Historical Journal (2002): 33–49.
Roy, F. Hampton. Charles L. Thompson and Associates: Arkansas Architects, 1885–1938. Little Rock: August House, Inc., 1982.
Witsell, Charles, and Gordon Wittenberg. Architects of Little Rock: 1833–1950. Fayetteville: University of Arkansas Press, 2014.
Charles Witsell Jr.
Little Rock, Arkansas
 Arts, Culture, and Entertainment
Arts, Culture, and Entertainment Early Twentieth Century, 1901 through 1940
Early Twentieth Century, 1901 through 1940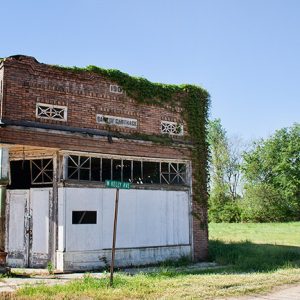 Bank of Carthage
Bank of Carthage 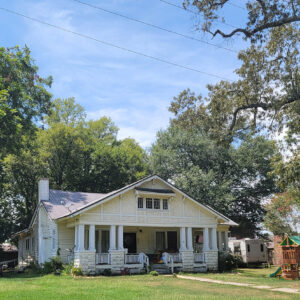 Bethel House
Bethel House 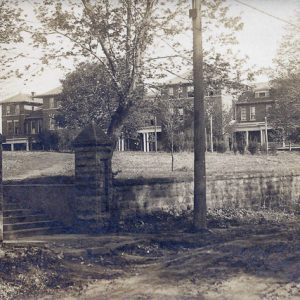 Carnall Hall, UA
Carnall Hall, UA 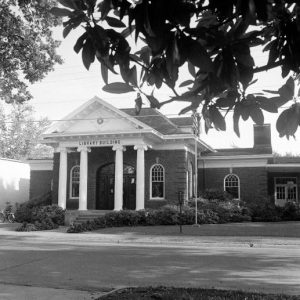 Clark County Public Library
Clark County Public Library 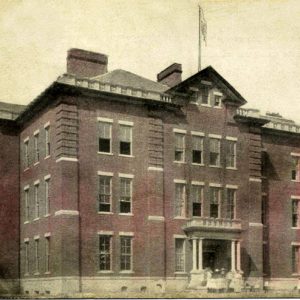 El Dorado High School
El Dorado High School 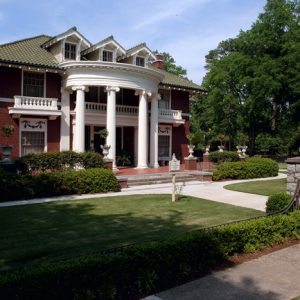 F. O. Rogers House
F. O. Rogers House 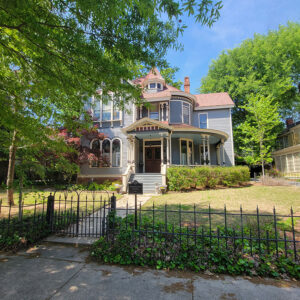 Hemingway House
Hemingway House 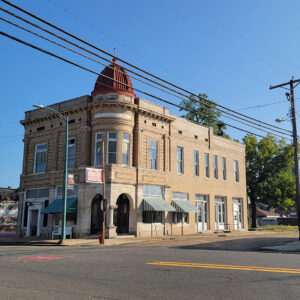 Home Accident Insurance Building
Home Accident Insurance Building 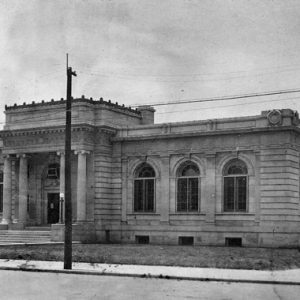 Little Rock Public Library
Little Rock Public Library 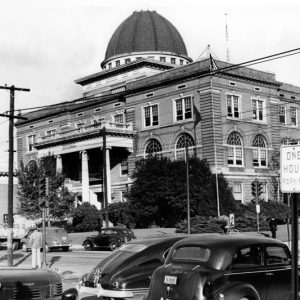 Little Rock City Hall
Little Rock City Hall 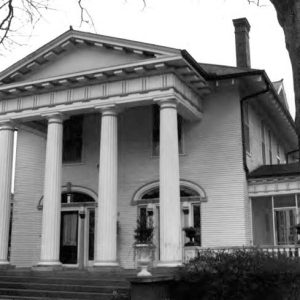 Marshall House
Marshall House 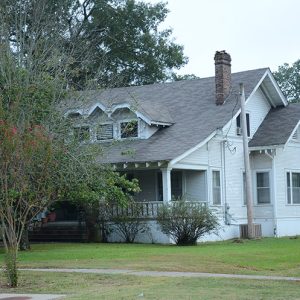 D. L. McRae House
D. L. McRae House 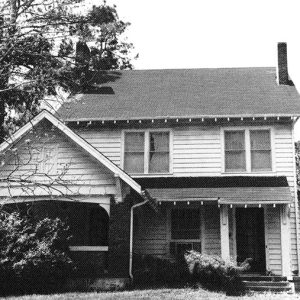 T. C. McRae House
T. C. McRae House 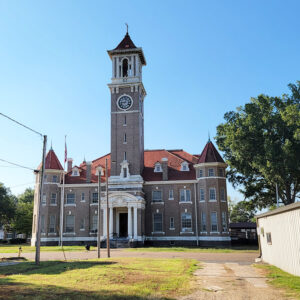 Monroe County Courthouse
Monroe County Courthouse 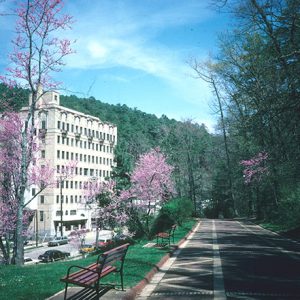 Park Hotel
Park Hotel 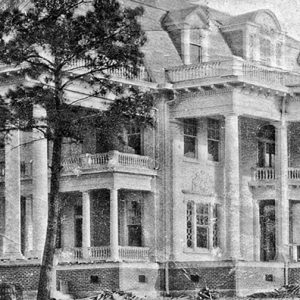 Pine Shadows
Pine Shadows 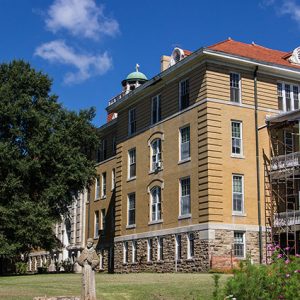 St. Joseph's Home
St. Joseph's Home 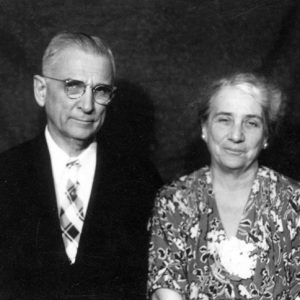 Charles and Mary Thompson
Charles and Mary Thompson 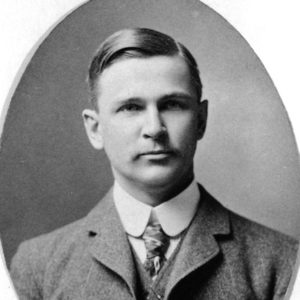 Charles Thompson
Charles Thompson 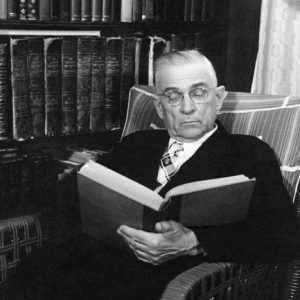 Charles Thompson
Charles Thompson 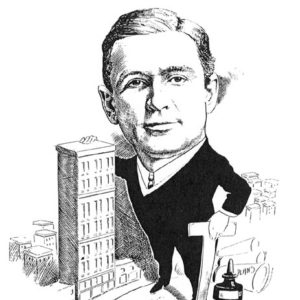 Charles Thompson
Charles Thompson 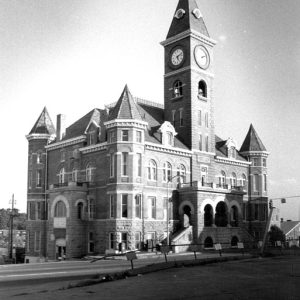 Washington County Courthouse
Washington County Courthouse 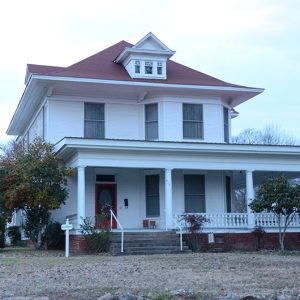 Waters House
Waters House 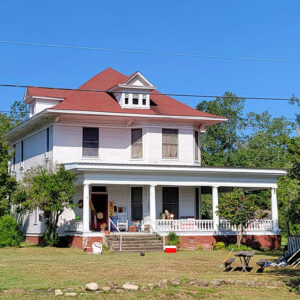 Waters House
Waters House 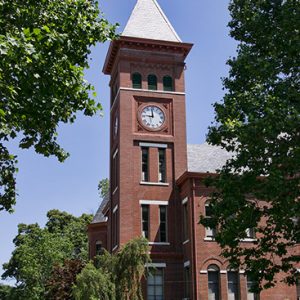 Woodruff County Courthouse
Woodruff County Courthouse 




Comments
No comments on this entry yet.