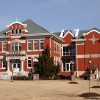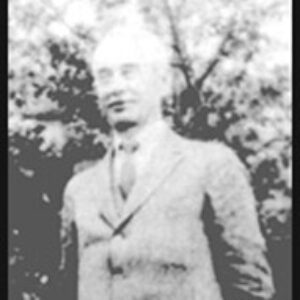calsfoundation@cals.org
Albert Oscar (A. O.) Clarke (1859–1935)
Albert Oscar (A. O.) Clarke was a self-educated teacher-turned-architect who worked as a draftsman under the leading architect of St. Louis, Missouri, of the 1880s, Jerome Bibb (J. B.) Legg. He later partnered with William Matthews to draw dozens of commissions in St. Louis in the 1890s. Clarke was then recruited for the employ of William “Coin” Harvey for his resort in Monte Ne (Benton County), where Clarke designed the two largest log buildings in the world at the time. He went on to design Classical Revival–style structures throughout northwest Arkansas, as well as in Clarksville (Johnson County).
A. O. Clarke was born on May 23, 1859, to Edgar W. Clarke, who was a Presbyterian minister, and Martha A. (Northrop) Clarke in Ridgeway, New York, the third of four children. The family had sufficient wealth in the 1860s to have a servant in the household. All but the oldest child were educated at home. By the mid-1870s, the family had moved to Irvington, Illinois, where, after graduating from Irvington College, Clarke followed his father, mother, and older brother Edgar into teaching.
Perhaps deciding to distance himself both professionally and geographically from his family, Clarke moved to St. Louis in 1884 and began the study of architecture under J. B. Legg, best known for the St. Louis Music and Exposition Hall (1884). By 1890, the St. Louis city directory listed William E. Matthews as secretary of the J. B. Legg firm. Two years later, Clarke and Matthews branched out and formed their own firm, along with Joseph T. James, another former employee of Legg.
Matthews, Clarke, and James earned many commissions, including numerous houses on prestigious West Belle Place. Their work extended well beyond St. Louis and ranged from houses, stores, and office buildings to hotels, a public school, and a factory. James left the firm by 1892; Matthews and Clarke continued a successful partnership through 1913. Their best-known work is the Classical Revival, five-story, brick Delany Building in downtown St. Louis, constructed in 1899 for $40,000. Its upper four stories feature glazed white-brick trim and terra-cotta spandrels. Listed on the National Register of Historic Places, the building is today home to offices and a bookstore. More than a dozen residences designed by Matthews and Clarke still stand.
Clarke was married on September 27, 1888, to Grace Emma Brownlee, daughter of Scottish parents who had moved from Virginia to Irvington, Illinois. The Clarkes had no children.
How and why William “Coin” Harvey—widely known silver promoter, author, and founder of the Monte Ne resort—connected with Clarke is uncertain. Harvey may have become enamored of Clarke’s Classical Revival style of architecture, which premiered at the Chicago Columbian Exposition in 1893; certainly, other elements of the exposition found their way to Monte Ne, such as an Italian gondola. Harvey had also spent a good deal of time in St. Louis in the 1890s and 1900s for political, business, and promotional meetings, so he may have met Clarke there.
Clarke took up residence in Rogers (Benton County) in 1904; his wife stayed in St. Louis until February 1907, when they moved to a cottage in Monte Ne. Clarke became a trustee of the Monte Ne Club House Hotel and Cottage Company, an entity Harvey organized to build a hotel and cottages for his resort. Clarke also became the company architect and superintendent. His first assignment was the design of Missouri Row, a huge forty-room hotel constructed of 8,000 hand-hewn logs and 14,000 cubic feet of concrete, with 575 feet of porches and a tile roof. None of Clarke’s buildings in St. Louis were log structures, so it is unknown where the idea for this mammoth edifice came from, but it may have been inspired by Harvey, who spent considerable time in the American West, where log buildings were popular. Site grading and construction began in August 1904, but several strikes by carpenters and stone masons delayed the opening until September 1905.
The Monte Ne Bank was also a Clarke design. The two-story concrete building was 50′ x 70′ and included offices and an Odd Fellows lodge room on the second floor. It opened in January 1906. By September 1906 Harvey was making plans for a second Clarke-designed log hotel, dubbed Oklahoma Row.
Work began in earnest on the second hotel in March 1907. For this log structure, Clarke used up to 35,000 cubic feet of Portland cement to build the foundation, basement, floors, and south tower, the latter of which was faced with “rustic” stone. Each of the forty rooms had fireplaces, as did the dining room and large central hall, and eleven of the rooms had baths. The emphasis was again on porches—600 feet worth—and the roof was again tile. Oklahoma Row’s opening was delayed due to lack of finances, but it finally opened in March 1909.
Oklahoma Row was Clarke’s final Monte Ne building, although he stayed on as secretary of the Monte Ne Club House Hotel and Cottage Company through at least 1911. Both Clarke and his wife took active roles in their adopted city of Rogers. He was involved in the Rogers Rotary Club, while she was active in the music and gardening realms.
In the years following his Monte Ne work, Clarke was much in demand in northwest Arkansas. Most of his commercial and public buildings reflected the then-popular Classical Revival style, primarily using brick and stone but frequently including other materials. He designed at least twenty-seven structures in Benton, Carroll, and Washington counties, including six homes, two hotels, three banks, five churches, four commercial buildings, two high schools, a theater, and four city or county buildings in Bella Vista (Benton County), Bentonville (Benton County), Eureka Springs (Carroll County), Rogers, and Springdale (Washington County). Thirteen of those structures are listed on the National Register, while at least five no longer exist.
By 1920, the Clarkes had moved to Johnson County near Clarksville, where he was commissioned to design a number of buildings at the College of the Ozarks (now University of the Ozarks). The First Presbyterian Church, completed in 1922, has been called “one of the most eloquent expressions of the Classical Revival style in Arkansas.” At a cost of $100,000 and with seating for 1,200, it was similar in design to Clarke’s 1915 First Presbyterian Church in Rogers. Clarke’s other buildings were Hurie Hall (1923), now razed, and the Raymond Munger Memorial Chapel (1933), a rare example of a Clarke Collegiate Gothic design.
The chapel was Clarke’s final architectural work. The family moved back to Rogers, where Clarke died on August 28, 1935, at his home. He and his wife are buried in the Rogers Cemetery.
For additional information:
A. O. Clarke Collection, Rogers Historical Museum, Rogers, Arkansas.
Albert O. Clarke Collection. Special Collections, University of Arkansas Libraries, Fayetteville, Arkansas.
James, Elizabeth. “Arkansas Listings in the National Register of Historic Places: A. O. Clarke Buildings.” Arkansas Historical Quarterly 65 (Winter 2006): 441–446.
“Widely Known Architect Dies At Home Here.” Rogers Daily News, August 29, 1935, p. 1.
Allyn Lord
Shiloh Museum of Ozark History
 Arts, Culture, and Entertainment
Arts, Culture, and Entertainment Early Twentieth Century, 1901 through 1940
Early Twentieth Century, 1901 through 1940 Old Springdale High School
Old Springdale High School A.O. Clarke
A.O. Clarke 




Comments
No comments on this entry yet.