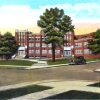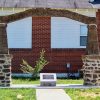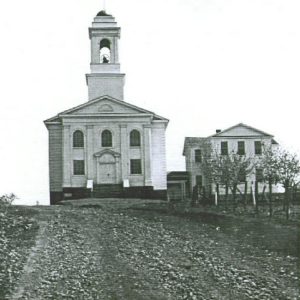calsfoundation@cals.org
Kingston School
The Kingston (Madison County) school district was established on January 25, 1869. As with most districts following the Civil War, the school operated only six to eight weeks a year, due to lack of funding and the children being needed for farm work. In 1916, the Reverend Elmer J. Bouher was granted permission by the Home Missions of the Presbyterian Church in the U.S.A. to take charge of the abandoned church mission at Kingston. Bouher arrived later that year ready to put his “Kings Plan” into action. The plan was to (1) unite the church and school; (2) create a community building program; (3) teach health and hygiene to the entire community; and (4) improve farming methods and local roads. With the resources of the local church and the school district, annual appropriations from the Board of Home Missions, and donations from the Brick Church of Rochester, New York, the Presbyterian Board of Home Missions adopted the “Kings Plan” as one of its missionary projects.
By 1920, the school at Kingston had an enrollment of 178 students, many coming from adjoining districts, boarding in the village, and paying tuition. The school had a principal, an agriculture teacher (paid jointly by the federal government and the state under the Smith-Hughes Act), a domestic science teacher, a music instructor, and a Red Cross nurse, in addition to the usual staff of primary and secondary teachers.
In 1923, ground was broken to build a new church on the existing site of the school, which had been named Community Hill. Its design was of the typical New England colonial style, complete with a bell tower and arched windows on the front. On the first floor of the church building was the Community Hall. It contained a stage for dramatic productions, a bowling alley, a library of several thousand volumes, a reading room, two kitchens, and dressing rooms with lockers and showers. Three hundred people could be accommodated in the hall. The church and additional buildings planned for the school were completed in 1925.
Attached to the church, was the Institute Building, a two-story structure with a full basement. It housed basic classrooms, administrative offices, rooms for literary societies, the Boy Scouts, Girl’s Home Economics department, Ladies’ Aid, Men’s Club, kitchen and dining room, and a reception hall.
To the right of the church was the school of vocational agriculture. It contained a classroom, library, and shop. A house for the Smith-Hughes instructor was located adjacent to the agriculture building. On the north side of the church, on the grounds of the old Kingston Mission, was the old Kingston Public School, which housed grades one through ten. On the playground were courts for basketball, volleyball, and tennis. The old church would soon be turned into a hospital and health center complete with nursery and surgical suite. The entire plant was furnished with running water, steam heat, and electric lights.
In 1950, the Brick Church in Rochester, New York, which had sponsored the project and owned the property and the buildings, was apparently experiencing financial difficulties. The church decided to liquidate its mission holdings, and the church and school were put up for sale. The community was offered the opportunity to purchase the site and buildings, but due to the condition of the campus and church, the board decided that the construction of a new school facility, constructed of concrete rather than wood, would be more feasible.
For additional information:
Blevins, Brooks. “Mountain Mission Schools in Arkansas.” Arkansas Historical Quarterly 70 (Winter 2011): 398–428.
Burnett, Abby. When the Presbyterians Came to Kingston: Kingston Community Church, 1917–1951. Kingston, AR: Bradshaw Mountain Publishers, 2000.
Hatfield, Kevin Louis. “The History of Education in Madison County, Arkansas, 1827–1948.” EdD diss., University of Arkansas, 1991.
Kevin Hatfield
Huntsville, Arkansas
 Education, Elementary and Secondary
Education, Elementary and Secondary Mountain Mission Schools
Mountain Mission Schools Kingston School
Kingston School 




Comments
No comments on this entry yet.