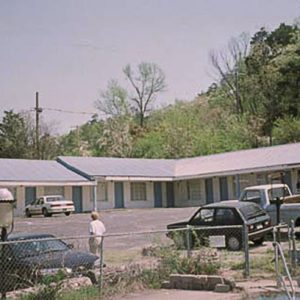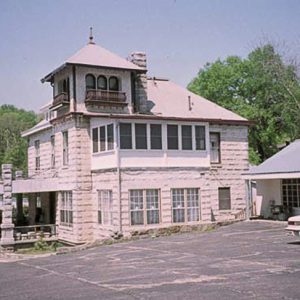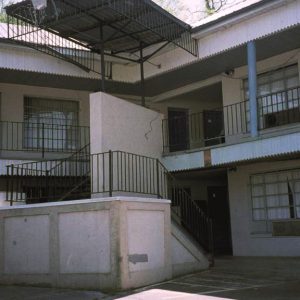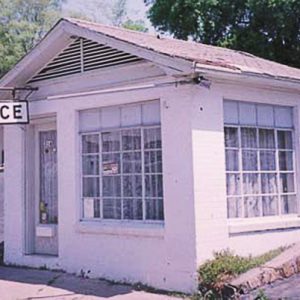calsfoundation@cals.org
Taylor Rosamond Motel Historic District
The Taylor Rosamond Motel Historic District is made up of four buildings, including a motel constructed around 1950 and a home constructed between 1908 and 1915. Located at 316 Park Avenue in Hot Springs (Garland County), the property was added to the National Register of Historic Places on May 26, 2004.
The first structure on the lot was an Italianate-style home constructed by W. S. Sorrell between 1908 and 1915. The building is two stories with a full basement and a tower located on the southwest corner. The wood-framed building is covered with concrete blocks. The house is square with a wing topped with a gable roof extending to the west. A porch is present on the west and south sides of the home with concrete block columns supporting a roof that also serves as a second-floor deck.
Sorrell owned a drugstore located on Central Avenue and supplied visitors to the thermal baths with accessories. After his death in 1927 and the death of his wife in 1934, the home was sold to Dillon Sims, president of the Arkansas National Bank. The home remained in the Sims family until 1950 when it was sold to Taylor Rosamond. Rosamond moved into the home and constructed a motel that wraps around the existing home. This business venture capitalized on the tourists visiting Hot Springs. Park Avenue served as the major route that brought tourists into the city from the north, and numerous businesses supplying food and lodging operated along the street. This motel is a later example of a tourist-serving structure along Park Avenue with earlier buildings predating the complex by more than two decades.
The entire complex is constructed on a hill with access from Park Avenue at the bottom of the hill. A gate admitted visitors to the Sorrell House when it was originally constructed. Rosamond replaced the gate with a one-room brick office that includes a gable roof. Midway up the hill is the Sorrell House. The motel is designed in a J-shape with units running from Park Avenue east uphill to the house. East of the house, additional units continue to extend uphill before turning south. A small portion of the motel extends to the west from this portion, completing the J-shape.
The building that extends from Park Avenue includes eight units. The building—a wood-framed structure covered in a brick veneer with steel sheet roofing—stairsteps up a hill. The motel continues above the house with a one-story section that continues uphill. The section contains ten rooms and is designed in the same manner as the eight-unit section. Attached to this section is a two-story building that includes ten rooms. This section of the motel is also wood frame with a brick veneer, but the flat roof that was originally part of the structure has been covered by a steel sheet roof similar to that on the other buildings. The same type of windows are present throughout the complex, and each unit includes one window at the rear.
A total of four buildings are part of the district, each contributing to the historic significance of the property. A swimming pool is also present but is not a contributing structure. In 2018, the business continued to operate as a motel.
For additional information:
“Taylor Rosamond Motel Historic District.” National Register of Historic Places registration form. On file at Arkansas Historic Preservation Program, Little Rock, Arkansas. Online at http://www.arkansaspreservation.com/National-Register-Listings/PDF/GA0601.nr.pdf (accessed October 30, 2018).
David Sesser
Henderson State University
 Business, Commerce, and Industry
Business, Commerce, and Industry Historic Preservation
Historic Preservation World War II through the Faubus Era, 1941 through 1967
World War II through the Faubus Era, 1941 through 1967 Taylor Rosamond Motel Historic District
Taylor Rosamond Motel Historic District  Taylor Rosamond Motel Historic District
Taylor Rosamond Motel Historic District  Taylor Rosamond Motel Historic District
Taylor Rosamond Motel Historic District  Taylor Rosamond Motel Historic District
Taylor Rosamond Motel Historic District 




Comments
No comments on this entry yet.