calsfoundation@cals.org
Hendrix College Addition Neighborhood Historic District
The Hendrix College Addition Neighborhood Historic District in Conway (Faulkner County) is primarily a white, middle-income neighborhood. Its namesake, and the focal point for the neighborhood, is Hendrix College, and the neighborhood’s popularity has historically depended on the success of the school. On September 19, 2007, the neighborhood was placed on the National Register of Historic Places.
The Hendrix College Addition is positioned north along Washington Avenue to Fleming Street, east along Fleming Street to Cleveland Avenue, south along Cleveland Avenue to Harton Street, east along Harton Street to Harkrider Street, south along Harkrider Street to Winfield Street, and west along Winfield Street to Washington Avenue. It is directly across the street from Hendrix College, and both are in close proximity to Harkrider, a major thoroughfare in Conway.
Hendrix College Addition was one of the first plotted subdivisions in Conway. Historically and currently, a large portion of the middle-income homes in the Hendrix Addition belong to the faculty and administration of Hendrix College. For example, the house at 1221 Hunter Street has a long history of academic associations. The original lot had a house built on it in the late 1800s by the Allinder family, one of the farming families noted to have sold land for the school. Dr. John Hugh Reynolds, Hendrix professor and president, lived in the original house around 1898. In 1903, the Reverend George W. Hill and his family lived there for a short time. Over the years, Hendrix faculty members Dr. T. S. Staples and Dr. O. T. Gooden lived in the home. In the early 1920s, Dr. Roy Holl, a Hendrix psychology professor, and his wife, an educator at Arkansas State Teachers College (now the University of Central Arkansas), bought the property from Gooden. They had the home removed and built the present structure in 1939. Dennis Fulmer, a former high school coach and athletic director, and his wife, Wanda Fulmer, bought and remodeled the house in 1996 and then sold it to Ernest Miller, also a former coach, and his wife, Edith Miller.
Many architectural styles can be found in the Hendrix Addition. The earliest home still existing was built in 1902 at 1204 Winfield and is the only example in the district of an American Foursquare with Colonial Revival influence. The American Foursquare has a two-story boxlike shape with a low hipped roof. It will usually have a dormer and a full front porch. This home is considered to have Colonial Revival influence because of its dentil molding on the frieze and ornament in the front porch gable and Palladian windows.
The city of Conway, Hendrix College, and the Hendrix Addition all saw substantial growth in the next phase of development in the late 1910s and early 1920s. The end of World War I in 1918 brought American men back home to start families and build houses. Hendrix’s enrollment was up, and a new dormitory and a Young Men’s Christian Association (YMCA) building were built on campus by 1919. Approximately eighteen new homes were constructed from 1920 to 1940, a time when diverse construction styles were prominent.
Several English Revival cottages were built in the neighborhood in the mid-to-late 1920s. The Martin Hill house, at 1212 Winfield, is an excellent example of this style, with its sweeping roof line and half-timbered gable. The arched stone front door entrance and stone-and-stucco exterior also characterize it as being of the English Revival style. The Hendrix Addition also has some fine examples of the Craftsman style, several built in the 1920s by F. L. Scull. Scull owned a concrete business and worked as a contractor, building several homes in the west-central part of the Hendrix Addition. Houses at 1260 Hunter and 1810 Washington, both built by Scull, characterize the Craftsman-style home. They both present wide, horizontal front porches with a central gable facing the street and exposed rafters.
In the 1920s, the state Methodist conference debated the consolidation of the three colleges it operated. With Hendrix College’s future uncertain, few homes were built in the late 1920s in the Hendrix Addition (although the three colleges had merged into Hendrix by 1933, leaving the Conway school as the only Methodist institution of higher education in the state for white students). In addition, the Great Depression and the advent of World War II slowed the American construction industry.
The first postwar houses in the Hendrix Addition were small, plain traditional-style homes. The front façade consisted of only a carport and picture windows. The exterior was usually wood sided. The floor plan was just large enough to fit in all of the needed rooms: a living room, a kitchen, two bedrooms, and a single bath. They were built quickly of inexpensive materials and in large quantities for war veterans and their new families. The home at 1261 Hunter St. is an excellent example of this postwar traditional style.
The neighborhood saw substantial growth during the 1950s, with twenty-two houses being built. Ranch was the most common style of this time, as automobiles gained in popularity and urban sprawl began. The Ranch houses in this neighborhood are generally small, one level, open plans, with a single car carport. This style was designed to be placed on a large lot in the suburbs, but the Hendrix Addition’s were built within the smaller pre-plotted land near the school. During this period, the one- and two-story Ranch Colonial and one-and-a-half-story Cape Cod sub-styles were also popular in the Hendrix Addition.
During the 1950s and 1960s, new construction of single-family homes began to dwindle, and multi-family homes in the neighborhood began to rise. While new homeowners were seeking the outskirts of town for rambling houses, desire for the neighborhood began to wane, and it set the stage for rental housing and apartment construction. A single exception to the drought of new development in the neighborhood lies in one home built in 2002, the Wright home. It is one of the largest and costliest structures in the neighborhood, at a little over 3,000 square feet, built for $100 per square foot.
The Hendrix Addition has retained its appeal to the academic market of homeowners. This allure has helped the neighborhood keep its property values high and homes in good repair, although fringes of the neighborhood have suffered from neglect by rental property landlords.
For additional information:
Faulkner County Historical Society. Faulkner County: Its Land and People. Conway, AR: Faulkner County Historical Society, 1986.
“Hendrix College Addition Neighborhood Historic District.” National Register of Historic Places nomination form. On file at Arkansas Historic Preservation Program, Little Rock, Arkansas.
“Hendrix Neighbors Preserving History.” Log Cabin Democrat, September 2, 1996.
Lester, James. Hendrix College: A Centennial History. Conway, AR: Hendrix College Centennial Committee, 1984.
Antoinette Johnson
Johnson Consulting: Historic Preservation & Interior Design
 Early Twentieth Century, 1901 through 1940
Early Twentieth Century, 1901 through 1940 Historic Preservation
Historic Preservation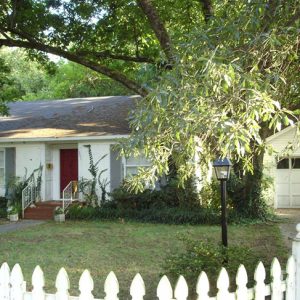 HCANHD 1261 Hunter Street
HCANHD 1261 Hunter Street 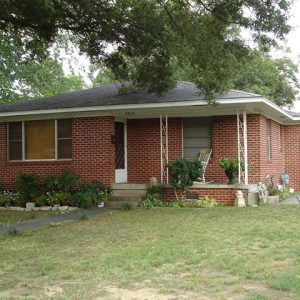 HCANHD 1912 Cleveland Street
HCANHD 1912 Cleveland Street 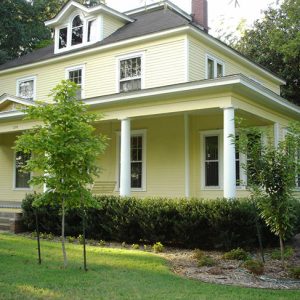 HCANHD 1204 Winfield Street
HCANHD 1204 Winfield Street 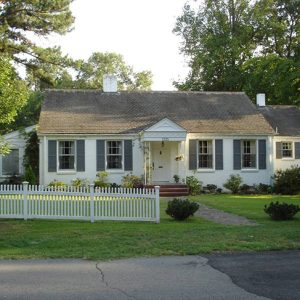 HCANHD 1221 Hunter Street
HCANHD 1221 Hunter Street 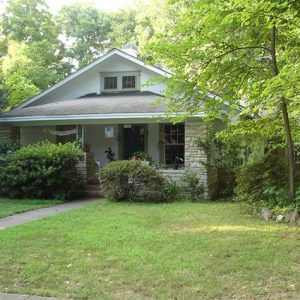 HCANHD 1260 Hunter Street
HCANHD 1260 Hunter Street 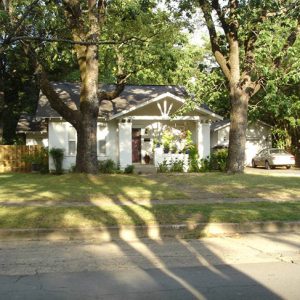 HCANHD 1810 Washington Avenue
HCANHD 1810 Washington Avenue 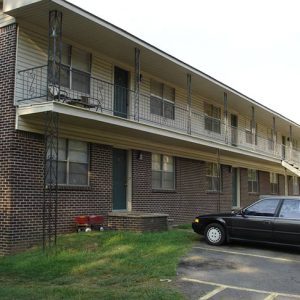 HCANHD 1200 Gist Street
HCANHD 1200 Gist Street 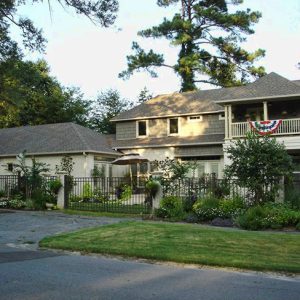 HCANHD 11701 Winfield Street
HCANHD 11701 Winfield Street 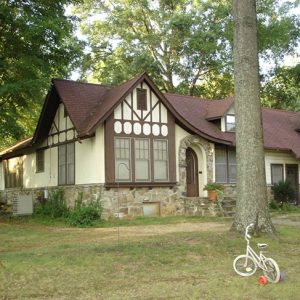 HCANHD 1212 Winfield Street
HCANHD 1212 Winfield Street 




Comments
No comments on this entry yet.