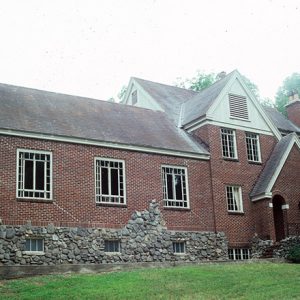calsfoundation@cals.org
Bellingrath House
The Bellingrath House, located in White Hall (Jefferson County), was listed on the National Register of Historic Properties in 1994 as an excellent and singular example of the English-Revival architectural style within White Hall.
The house was commissioned by Ferdinand McMillan Bellingrath and his wife, Catherine Oudin Bellingrath, and it remains in the hands of the Bellingrath/Oudin family in the twenty-first century. Ferdinand Bellingrath was the son of Leonard Ferdinand Bellingrath and Mary Jane Castleberry Bellingrath, who originally resided in Georgia before relocating to the Pine Bluff (Jefferson County) area in 1916 to expand their Coca-Cola bottling operation. Ferdinand Bellingrath eventually began helping his father operate the Pine Bluff bottling plant, started by his uncles in 1911, before finally taking over the plant and then expanding the company throughout southern Arkansas in 1934. He and his wife, who was the daughter of White Hall residents, chose to reside in White Hall due to its proximity to the Pine Bluff location.
The Bellingrath House was commissioned by the Bellingraths in 1932 and completed in 1935. Mitchell Seligman designed the house, and the contractor was Earl C. Royse Jr., both residents of Pine Bluff. Construction on the house began in 1934, and the main house as well as the outbuildings were all completed within a year. The house is located on the Dollarway Road, west of Highway 270. The house is set at a distance from the road, tucked away in a wooded area behind a manmade pond shaped like the United States of America; the pond was constructed at the same time as the house.
The main historical significance of the Bellingrath House is the particular style of its architectural design. It was designed in the English-Revival style but has a subtle blending of other styles. While its main architectural influences are clearly classical and medieval European, the design also has more modern American influences and qualities, such as arched wall openings visible throughout the structure, as well as a smaller gable than usual for a purely English-Revival house. The house—with its asymmetrical lines; blending of stucco, wood, and large rubble stones; varying levels (one side is two stories and the other only one story); unique floor plan; and use of mixed media—was typical of homes owned by well-to-do families between World War I and World War II.
As with many historic houses, the Bellingrath House is surrounded by tall tales of gruesome deaths and ghosts, spurred on by the current owner of the house as well as children (and some adults) in White Hall.
For additional information:
“Bellingrath House.” National Register of Historic Properties nomination form. On file at Arkansas Historic Preservation Program, Little Rock, Arkansas. Online at http://www.arkansaspreservation.com/National-Register-Listings/PDF/JE0549.nr.pdf (accessed October 21, 2021).
“The Bellingrath House: A Deep-Rooted and Familiar Landmark from 1932–2010.” White Hall Journal, August 26, 2010, pp. 9–10.
Darby Burdine
White Hall, Arkansas
 Early Twentieth Century, 1901 through 1940
Early Twentieth Century, 1901 through 1940 Historic Preservation
Historic Preservation Bellingrath House
Bellingrath House 




Comments
No comments on this entry yet.