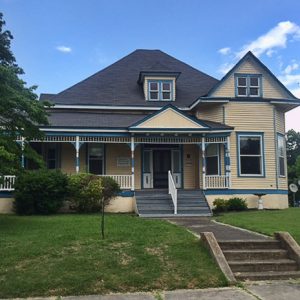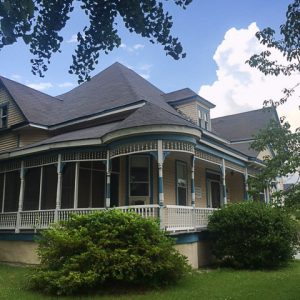calsfoundation@cals.org
Coolidge House
The Coolidge House, built in Helena-West Helena (Phillips County) in 1880, is an example of a Queen Anne–style cottage. Decorative details typical of the period were applied to the irregular floorplan and elevations, resulting in a decorative yet restrained dwelling of modest proportions. At the time of the house’s construction, two railroads ran through the town, and packet boats served the adjacent Mississippi River.
The house was built for S. C. Moore as a gift for his daughter, Anna Leslie Moore, on the occasion of her marriage to Charles Coolidge Jr. Located at 820 Perry Street, at the corner of Perry and Poplar streets, it was built in the section of Helena referred to on the city plat map as “Old Helena.” Laid out by Nicholas Rightor in December 1820, “Old Helena” was a fashionable residential neighborhood at the time of this building’s construction.
The Coolidge House, a one-and-a-half-story frame structure with weatherboard siding, is elevated approximately one and a half feet above grade. Its floor plan is asymmetrical. It has three steeply pitched hipped roofs from which seven gables extend. Four tall interior brick chimneys with decorative banding pierce the roofs, with two extending above the roof line.
The front elevation features a wide wooden porch that extends across three-quarters of the front façade and curves around the west corner. Slender posts support the porch roof, and sawn brackets support decorative spindles along the porch frieze. The porch railing is composed of turned balusters and continues down the sides of the front steps.
A pedimented gable extending from the sloped porch roof is embellished with a cornice and grid-patterned tympanum. Supported by scroll brackets, this pediment is positioned above the front entrance. Sidelights above wooden panels flank the front door, above which is a six-light transom.
Throughout the Coolidge House, windows are one-over-one double-hung with simple surrounds, with the exception of the fixed leaded paned window on the east elevation that illuminates the dining room. Characteristic of the Queen Anne style is the three-sided projection with a shingled gable at the east corner of the front elevation. Directly above the porch pediment is the building’s only dormer, with two windows and a hipped roof.
The interior of the Coolidge House is centered around a wide central hall that is divided by a pair of double doors. The hall area beyond the doors is smaller than that inside the front door, and it contains the stairs to the attic. On the east side of the hall, at the southeast corner of the house, is the parlor, which is joined by a wide doorway with the dining room.
Both rooms have corner fireplaces with classically ornamented mantels and tile facings. Located on the opposite side of the hall are three bedrooms, two of which have fireplaces.
The Coolidge House was later owned by several generations of the local Peterson family, and it is sometimes called the Coolidge-Peterson House. Alterations to the Coolidge House have been restricted to the rear of the building. In 1919, a bedroom, bath, and enclosed porch were added to the rear. In 1959, the kitchen, which was originally separated from the main house by a porch, was connected to the house by converting a butler’s pantry and the porch to a family room connected directly to the kitchen. In the same year, the kitchen and bath were modernized. At some point, the attic was converted to additional bedrooms.
At the rear of the property is a one-story carriage house consisting of three large stalls and a storage room. There is evidence to suggest that, in later years, this carriage house was used as a servants’ quarters.
The house was listed on the National Register of Historic Places on September 8, 1983.
For additional information:
“Coolidge House.” National Register of Historic Places nomination form. On file at Arkansas Historic Preservation Program, Little Rock, Arkansas. Online at http://www.arkansaspreservation.com/National-Register-Listings/PDF/PH0252.nr.pdf (accessed September 3, 2020).
W. Christopher Barrier
Mitchell, Williams, Selig, Gates & Woodyard, P.L.L.C.
 Arkansas Historic Preservation Program
Arkansas Historic Preservation Program Historic Preservation
Historic Preservation Post-Reconstruction through the Gilded Age, 1875 through 1900
Post-Reconstruction through the Gilded Age, 1875 through 1900 Coolidge House
Coolidge House  Coolidge House
Coolidge House 




Comments
No comments on this entry yet.