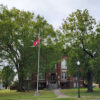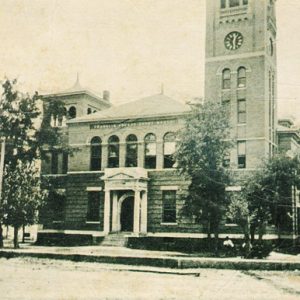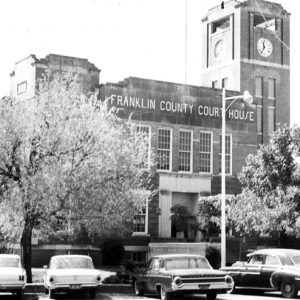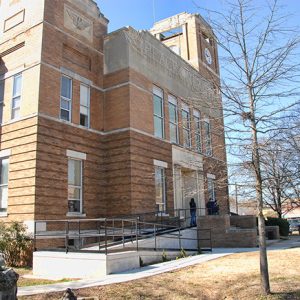calsfoundation@cals.org
Franklin County Courthouse, Northern District
The Franklin County Courthouse for the Northern District, located at 211 West Commercial in Ozark (Franklin County), was constructed as a two-story structure fashioned in Classical Moderne style with Italian Renaissance design influences. This building is the fourth courthouse in this county seat.
Franklin County emerged from part of Crawford County late in 1837. Ozark was designated as the county seat in 1838, and the first court proceedings were held in a school house without windows. The first building designated as a courthouse was built in 1840 on the northwestern corner of the square. This one-story, frame building, which measured twenty square feet, included fifteen windows, one door, and a stove. D. L. Bourland, the county treasurer, submitted the $400 bid for this building.
By October 1848, the county accepted bids for a new courthouse building. Kendall Web bid the job at $2,450 for a two-story brick building in the center of the square. Construction was completed in July 1851. Federal troops occupied this building during the Civil War and cut port-holes into the brick walls. After Union soldiers abandoned the courthouse, Confederate troops burned the building. Construction of the third courthouse was not authorized until 1869. The third courthouse was constructed on the same location as the previous one and used two sides of the second courthouse foundation. It was constructed for $13,000.
Franklin County is divided by the Arkansas River. Due to difficulty crossing the river, Governor Simon P. Hughes approved an act on March 14, 1885, that created two court districts within Franklin County. The court in Ozark became the Northern District, and Charleston (Franklin County) was designated as the county seat for the Southern District. The Arkansas River drew the boundary line between districts.
The current courthouse occupies the same location as its predecessor. Frank Gibb, a Little Rock (Pulaski County) architect, designed the two-story building. Construction began in 1904 and was completed the following year. The original design of Classical Moderne style demonstrated Italian Renaissance influence in the towers and arches, including a 114-foot clock tower on the northwestern corner of the building and an eighty-four-foot tower and open arched arcade on the northeastern corner. The first-story façade was brown brick arranged in horizontal belts, while the second story consisted of red brick capped with a hipped roofline.
Fire gutted this structure on January 10, 1944, during a freezing rain. The roof and second story were destroyed; however, the shell of the first floor remained. Ewing Shelton, a Fayetteville (Washington County) architect, re-designed the building. Tom Eads, a Fayetteville contractor, implemented the new design, completed in 1945. The new second story included buff-colored brick and flat roofs. Shelton’s plan removed the projecting-gable porch, chimneys, and the open-arched arcade. It also shortened both towers and replaced arched windows with rectangular multi-paned windows. The interior was remodeled with little adornment.
In 1983, the multi-paned windows were replaced with aluminum-frame windows. This project cost $10,528.83. In 1984 and 1985, the roof and boiler were replaced, respectively. The following year, a wheelchair ramp was added to the building. Grant money was used to repair and repaint courtroom walls in 1992, as well as to repair the clock face, tuck-point, and clean exterior masonry in 1996. Grants also contributed to the installation of a complete HVAC (heating, ventilation, and air conditioning) system, window repair, and boiler removal in 2000 and an upgrade to the electrical system in 2007. The building is still in use as a courthouse in the twenty-first century.
On the grounds, an eighteen-inch concrete octagonal wall outlines the area known as “the square,” which was set in 1904 as part of the courthouse construction. Three monuments adorn the courthouse outdoor space. In 1991, the Ozark Rotary Club added a gazebo, which was a replica of a historic structure, to the southwestern corner of the grounds. It is visible when approaching the courthouse from West Main Street. In 1991, a Civil War monument was added to the existing veterans’ memorial on the northern side of the building. These monuments accent the entry from West Commercial Street and include stone memorials and benches.
The Franklin County Courthouse in Ozark was listed on the National Register of Historic Places on September 22, 1995, as an example of 1940s architecture.
For additional information:
“Franklin County Courthouse, Northern District.” National Register of Historic Places nomination form. On file at Arkansas Historic Preservation Program, Little Rock, Arkansas. Online at http://www.arkansaspreservation.com/National-Register-Listings/PDF/FR0020.nr.pdf (accessed October 6, 2021).
Gill, John Purifoy, and Marjem Jackson Gill. On the Courthouse Square in Arkansas. N.p.: Gill, 1980.
Nikki Senn
Arkansas Historic Preservation Program
 Franklin County Courthouse, Southern District
Franklin County Courthouse, Southern District Historic Preservation
Historic Preservation Politics and Government
Politics and Government World War II through the Faubus Era, 1941 through 1967
World War II through the Faubus Era, 1941 through 1967 Franklin County Courthouse
Franklin County Courthouse  Franklin County Courthouse
Franklin County Courthouse  Franklin County Courthouse
Franklin County Courthouse 




Comments
No comments on this entry yet.