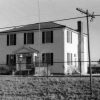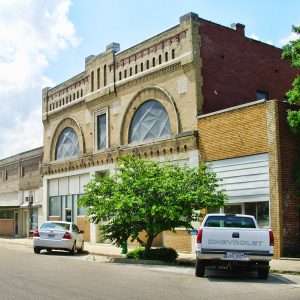calsfoundation@cals.org
Bank of Osceola
The Bank of Osceola is a two-story brick structure located in Osceola (Mississippi County) at 207–209 East Hale Avenue at its intersection with Pecan Street. Built in 1909 at the height of Osceola’s building boom, the property remains a unique focal point along the Hale Avenue Historic District. Originally constructed to house the bank and a grocery store on the first floor, the building has hosted numerous businesses throughout its history, including law offices, a cotton brokerage, and a doctor’s office.
The structure, measuring 56′ by 100′, is on a continuous brick foundation. The façade (south elevation) has a centered entrance featuring double doors topped by double transoms and flanked by altered storefront openings. The second-story façade is distinguished by two large semi-circular arched windows surrounded by vertically laid brick and outlined by a narrow bank of dentiled stone. These arched openings contain a center plate-glass sash window flanked by plate-glass panels. A rectangular window with wide stone surrounds is centered above the entrance between the arched windows.
Located just below the second-story windows, a decorative narrow stone band extends across the building, forming a cornice at the top of the first floor. The frieze under this cornice features scalloping across its width. Originally, four square stone panels spaced evenly across the second story of the façade contained identical Native American head representations. These were said to be the profile of Chief Osceola, a well-known Indian chief in the nineteenth century. These panels were removed and relocated to Osceola High School.
The original projecting wood cornice that extended across the top of the façade has been removed. A decorative parapet rises at the center of the roofline. This parapet contains three narrow arched recessed areas and features brick corbelling at its base. The original cornice was segmented, placed on either side of the center parapet, highlighting its decorative effect. Small arched recessions along the frieze add to the detailing of the façade. A stone stringcourse and a band of dentilling run across the façade under the arched frieze.
The interior of the building has mosaic tile floors, marble wainscoting, mahogany fixtures, and two large atriums. Although most of the building is in a deteriorated condition in the twenty-first century, the ground floor is occupied by private offices, including that of the local drainage district. In recognition of its historic value to the city of Osceola, the building was placed on the National Register of Historic Places on August 6, 1987.
For additional information:
“Bank of Osceola.” National Register of Historic Places nomination form. On file at Arkansas Historic Preservation Program, Little Rock, Arkansas. Online at http://www.arkansaspreservation.com/National-Register-Listings/PDF/MS0144.nr.pdf (accessed September 27, 2021).
Toney Butler Schlesinger
Granite Bay, California
 Architectural Styles
Architectural Styles Early Twentieth Century, 1901 through 1940
Early Twentieth Century, 1901 through 1940 Historic Preservation
Historic Preservation Bank of Osceola
Bank of Osceola 




Comments
No comments on this entry yet.