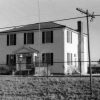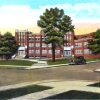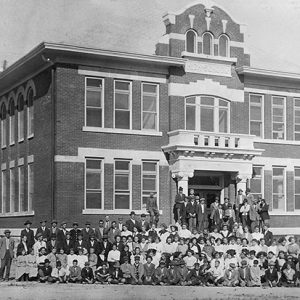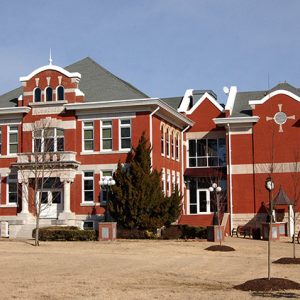calsfoundation@cals.org
Old Springdale High School
In the first decade of the twentieth century, Springdale (Washington and Benton counties) was enjoying great prosperity as a shipping and processing hub for the northwestern Arkansas fruit and vegetable industry. With the economic good times came population growth and the need for a new school building. School officials opted to demolish the town’s 1871 school and construct a new one on the same site (present-day corner of Highway 71B and Johnson Avenue). The land had been donated to Springdale School District 50 in 1901 by community leaders Millard and Ida Berry with the stipulation that the property always be used for school purposes.
In the fall of 1909, Rogers (Benton County) architect Albert Oscar (A. O.) Clarke was hired to design the new school. Clark’s plans called for a two-story Romanesque Revival building of red brick with Carthage stone trim. Along with classrooms and the principal’s office, interior features included an auditorium, laboratory, gymnasium, library, separate entrances and cloak rooms for boys and girls, and two stairways from the basement to the second floor. A steam heating plant located in the basement heated the building. Clark submitted an estimated construction cost of $12,000.
In November 1909, the school board awarded the construction contract to Halter Brothers of Conway (Faulkner County), who submitted a winning bid of $12,414. Specifications called for the construction to be completed by April 1910 in order for the building to be finished over the summer and ready for the opening of classes in the fall. The deadlines were met, and a new Springdale High School greeted 156 students, four teachers, and principal W. J. Peterson when classes commenced in September 1910.
The building served as the town’s high school through 1927. From 1928 through the 1982 school term, what became known as the Old Springdale High School building served as an elementary school, a junior high school, and finally an elementary school again. During its final role as a grade school, the building was called “South Central Elementary School.” From 1982 to 1995, the building was used by the school district as a warehouse.
Although badly deteriorating, the Old Springdale High School was added to the National Register of Historic Places on May 19, 1994. In 1995, Springdale philanthropists Bernice Jones and Willard and Pat Walker financed a $2 million renovation of the building, which included the construction of a new wing to house an elevator. Old Springdale High School reopened in 1996 as the Springdale School District’s administration offices and continues as such in the twenty-first century.
Since the building’s renovation, the Springdale Schools Alumni Foundation has raised funds for a variety of commemorative projects on the Old Springdale High School campus, including a monument to Springdale’s fallen soldiers and a plaza featuring historic remnants of sidewalks engraved with the names of Springdale High School graduates from years past.
For additional information:
Joenks, Laurinda. “Class Act: Excellence in Architecture Preserved in Offices of Springdale School District.” Morning News of Northwest Arkansas, October 6, 1996, p. 1D.
“Old Springdale High School.” Historic American Buildings Survey, Engineering Record, Landscapes Survey. On file at the Library of Congress, Washington DC. Online at http://www.loc.gov/pictures/item/ar0120/ (accessed October 14, 2020).
“Old Springdale High School.” National Register of Historic Places nomination form. On file at Arkansas Historic Preservation Program, Little Rock, Arkansas. Online at http://www.arkansaspreservation.com/National-Register-Listings/PDF/WA0779.nr.pdf (accessed October 14, 2020).
Washington County Retired Teachers Association. School Days, School Days: The History of Education in Washington County, 1830–1950. Fayetteville, AR: 1986.
Susan Young
Shiloh Museum
 Architectural Styles
Architectural Styles Early Twentieth Century, 1901 through 1940
Early Twentieth Century, 1901 through 1940 Education, Elementary and Secondary
Education, Elementary and Secondary Historic Preservation
Historic Preservation Springdale High School
Springdale High School  Springdale Public School District Administration Building
Springdale Public School District Administration Building 




Comments
No comments on this entry yet.