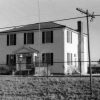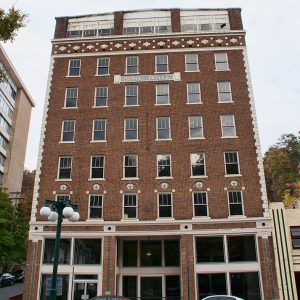calsfoundation@cals.org
Frank Joseph Ginocchio (1886–1969)
Frank Joseph Ginocchio was a Little Rock (Pulaski County) architect whose skills in supervision and in wartime construction shaped the development and expansion of Camp Pike (later renamed Camp Joseph T. Robinson) in North Little Rock (Pulaski County) during World War I and World War II. When his architectural firm merged with architect Charles Thompson’s practice in 1928, Ginocchio became part of the longest-lasting succession of architectural firms in Arkansas, now known as Cromwell Architects Engineers. During Ginocchio’s long career, many of the buildings he worked on were located in the Little Rock area, including the Hall Building, Forest Heights junior high school, M. M. Cohn department store, the Arkansas Museum of Fine Arts, and the Governor’s Mansion. He also worked on the Howe Hotel and Majestic Hotel annex in Hot Springs (Garland County).
Frank Ginocchio was born in Little Rock on February 15, 1886, to Mary Dwyer Ginocchio and Frank Joseph Ginocchio Sr. He had two siblings: Robert E. and Carrie. Ginocchio attended public schools in Little Rock and graduated from Little Rock High School. In 1903, architect Frank Gibb hired Ginocchio and Theodore Sanders as draftsmen. In 1905, Ginocchio left Gibb’s firm to work for Charles Thompson.
In 1906, Ginocchio decided to study architecture formally. He enrolled at the University of Illinois at Urbana-Champaign and became a member of the Delta Upsilon Fraternity. After graduating in 1910, he resumed working for Thompson. One of his projects included supervising the construction of the Arkansas State Capitol building. His tenure at the Thompson firm ended when he enlisted in the U.S. Army Corps of Engineers during World War I.
Serving as supervising architect under Colonel John Fordyce, Ginocchio oversaw the construction of Camp Pike in North Little Rock (Pulaski County). He was then transferred to St. Louis, Missouri, to oversee construction at the Jefferson Barracks and was promoted to captain on May 7, 1918. Later that year, he was transferred back to Little Rock for additional construction work at Camp Pike.
When he was discharged in April 1918, Ginocchio did not return to Thompson’s firm, as Thompson had hired a new partner, Thomas Harding Jr., leaving little possibility for Ginocchio’s promotion within the firm. In 1919, Ginocchio partnered with Theodore Sanders, who had been running his own firm since 1910.
At Sanders and Ginocchio, construction supervision continued to be Ginocchio’s specialty. Sanders, who studied architectural design at Beaux-Arts Institute of Design in Paris, France, focused on designing the buildings.
On November 15, 1924, Ginocchio married Bess Rogoski; they had two daughters, Elizabeth and Wanda.
In 1928, Thompson’s partner Thomas Harding left Thompson’s firm. Searching for new partners, Thompson joined Ginocchio and Sanders to form the firm Thompson, Sanders and Ginocchio. The Great Depression caused the new partnership to suffer, however. Commissions to design residences dropped, and the commercial building boom in Little Rock halted. To save money, the firm even had to temporarily withdraw from the American Institute of Architects, unable to afford the membership fees. Commissions for cheaper, generic houses as well as some commercial and institutional projects, enabled the firm to survive.
In the late 1930s, the firm finally saw an upswing in work. Thompson, at nearly seventy years old, retired in 1938. Sanders retired in 1941. That same year, Ginocchio hired Edwin Cromwell to replace Sanders, renaming the firm Ginocchio and Cromwell.
The demand for new structures upon the United States’ entry into World War II drastically increased the firm’s workload. Ginocchio’s prior experience with wartime construction made his skills particularly sought after, and the Corps of Engineers often chose his firm to construct army facilities. John Truemper, a draftsman who later became an architect at the firm, reported working seven days a week, for twelve to sixteen hours a day. Ginocchio took the lead in supervising construction and expansion at Camp Robinson (Camp Pike had been renamed Camp Robinson in 1937).
After the war, business boomed for the firm. As the firm expanded and hired additional architects, it was renamed Ginocchio, Cromwell and Associates in 1950. What is now the University of Arkansas at Little Rock (UA Little Rock) was a significant client during this decade, as was Winthrop Rockefeller, who bought land atop Petit Jean Mountain in 1953. In the summer of 1953, the firm worked on constructing what would become Winrock Farms, Rockefeller’s new home. In general, governmental and industrial commissions continued to increase throughout the 1950s and 1960s.
In 1963, the firm once again changed its name, this time to Ginocchio, Cromwell, Carter and Neyland. In 1965, Ginocchio became a Member Emeritus of the American Institute of Architects. He also served as president of the State Board of Architects.
In addition to his professional activities, Ginocchio led an active social and professional life. He was one of the five founders of the Little Rock Country Club and was president of the Boathouse Club. In 1958, he also served as consular agent of Italy in Arkansas, an honorary position. He was a member of St. Edward’s Catholic Church and the Knights of Columbus. He was also a board member of the Selective Service System in Little Rock during World War II.
Ginocchio died on March 24, 1969, and is buried in Calvary Cemetery in Little Rock.
For additional information:
“Capt. Frank. J. Ginocchio.” American Catholic, April 12, 1919. Online at http://arc.stparchive.com/Archive/ARC/ARC04121919p03.php (accessed September 9, 2021).
Gill, John. Open House: The Arkansas Governor’s Mansion and Its Place in History. Little Rock: Butler Center Books, 2010.
“LR Architect and Leader Dies at Age 83.” Arkansas Gazette, March 25, 1969, 1B.
“Membership file: Frank J. Ginocchio, Jr. (1886–1969).” AIA Historical Directory of American Architects. American Institute of Architects, Washington DC.
Quapaw Quarter Association Records. Butler Center for Arkansas Studies. Central Arkansas Library System, Little Rock, Arkansas.
Roy, F. Hampton. Charles L. Thompson and Associates: Arkansas Architects, 1885–1938. Little Rock: August House, Inc., 1982.
Truemper, John. A Century of Service, 1885–1985: At the Firm of Cromwell, Truemper, Levy, Parker & Woodsmall. Little Rock: August House, Inc., 1985.
Witsell, Charles, and Gordon Wittenberg. Architects of Little Rock: 1833–1950. Fayetteville: University of Arkansas Press, 2014.
Shannon Lausch
UA Little Rock Center for Arkansas History and Culture
 Architectural Styles
Architectural Styles Arts, Culture, and Entertainment
Arts, Culture, and Entertainment World War II through the Faubus Era, 1941 through 1967
World War II through the Faubus Era, 1941 through 1967 Howe Hotel
Howe Hotel 




Comments
No comments on this entry yet.