calsfoundation@cals.org
W. H. Allen House
Located in Spotville (Columbia County), less than twenty miles from Magnolia (Columbia County) on the old Magnolia–El Dorado road, the W. H. Allen House is representative of the early settlement of the area. It is also an example of the transitional architecture many dogtrot structures have undergone. It was built by William Henry “Dick” Allen in 1873 as a four-room dogtrot, a common style for pioneer families in the southeastern United States in the nineteenth century. In 1907, his son, Walter Howard Allen, enlarged the house, added a front porch, and enclosed the breezeway, using handmade shingles for the roof and timber cut from trees grown on the Allen property.
In January 1853, Dick Allen married Eliza Jane Gillespie. They left Alabama with one mule and their son, Albert Hezekiah, coming by boat as far as the Alabama Landing on the Ouachita River in northeastern Louisiana. Carrying everything they had, they walked across northern Louisiana and southern Arkansas and settled in the Ebenezer community in Columbia County. Dick Allen’s older brother, Albert Allen, along with his wife, Harriet Shannon Allen, and their two young children, also made the journey from Alabama. Both families—who purchased land adjacent to one another’s—were among the earliest members of Ebenezer Methodist Church in Columbia County. Dick Allen purchased from the government a tract of land in eastern Columbia County on November 23, 1857, and he owned 312 acres by 1863. The pioneering Allen family soon settled in a log home near a spring called Gum Springs, with very few neighbors.
Dick and Albert Allen were both Confederate soldiers during the Civil War; Albert died during the war, and while Dick Allen was away, his wife tended the crops. In 1869, Dick Allen obtained title to an additional 400 acres of land at a cost of $800. There, he built a dogtrot-style home measuring twenty-eight by forty-two feet at the present location of the W. H. Allen House, near the area known as Nall’s Mill, an early water mill that later became a steam mill, sawmill, and gin. The family moved in on December 24, 1873. Allen began farming with oxen but switched to breeding jacks and raising his own mules. One of the first successful farmers in the area, he also grew corn and raised hogs. Cotton became his main cash crop. He also made loans to neighbors.
The original rooms of the home were built of hand-planed lumber with square nails. The house had sixteen-foot ceilings and eight-foot windows, whose original sills were hand-hewn from timber on the property and joined with wooden pegs. Most of the timber was acquired in Camden (Ouachita County) and brought to the site by ox-drawn wagons. A separate log kitchen behind the house had a large fireplace for cooking and where the family spent its evenings in the cooler weather. An open hallway ran through the center of the main house, offering cool sleeping quarters in the summer. Two chimneys were constructed in rooms on each side of the hallway for winter warmth. The roof was made of handmade shingles from the farm’s pine trees. One front room was used as a general store that sold groceries, dry goods, and hardware. The store was later moved into a separate building. A blacksmith shop was also on the property.
The Allens raised five children in the original five-room house. In 1899, Walter Howard Allen, the youngest, married Minnie O’Della (Della) Smith and brought her to live with his parents, who both died within two years. Walter and Della enlarged and remodeled the old dogtrot in 1907. A kitchen and four more rooms were added, the dogtrot was enclosed, and a decorative porch was added across the front façade. Lumber for the 1907 expansion was cut on the farm and milled one mile from the house. In 1923, a Delco gasoline-powered generator began providing light, and running water was installed. A smokehouse sat behind the house; an adjacent room stored field peas, and a third room provided living space for a domestic helper.
Walter Allen had a small orchard and grew cotton (about 100 bales a year), corn, and field peas. Up to eight tenant families lived on the property over the years, growing ribbon cane, sorghum, peanuts, and other crops. Schoolteachers sometimes lived in one of the rooms. The Allens also ran the general mercantile store, which was moved across the road from their house. It sold groceries, clothing, shoes, plows, harnesses, and feed, and eventually gasoline. Like his father, Walter made and sold coffins until the 1940s, when undertaking establishments became common. Twelve children were born to Walter and Della Allen in the home, nine of whom reached adulthood.
The house, still in the family, appears in the twenty-first century much the same as it did after the 1907 renovation. The wide veranda sweeps the entire width of the house, the hipped shingle roof has been replaced with metal, the cornice on the porch is marked by decorative Victorian spindle work, and the current green and white colors echo the original colors. The home was listed on the National Register of Historic Places in 1976 as a representation of early settlement in the area.
For additional information:
Allen, P. Sue. “The W. H. Allen Homeplace, Spotville, Arkansas.” South Arkansas Historical Society. http://www.southark.edu/organizations/south-arkansas-historical-society/88-3/2489-the-w-h-allen-homeplace-spotville-arkansas (accessed January 6, 2015).
“W. H. Allen House.” National Register of Historic Places nomination form. On file at Arkansas Historic Preservation Program, Little Rock, Arkansas. Online at http://www.arkansaspreservation.com/National-Register-Listings/PDF/CO0387.nr.pdf (accessed June 9, 2015).
Phoebe Sue Allen
Austin, Texas
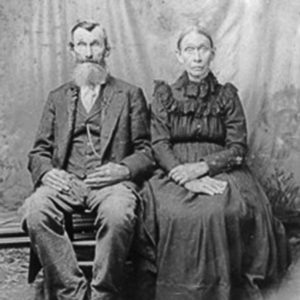 Allens; 1869
Allens; 1869 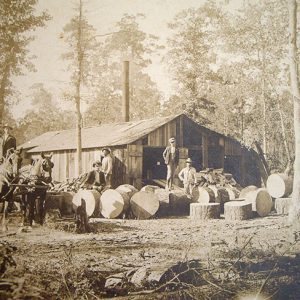 Cheatham Mill
Cheatham Mill 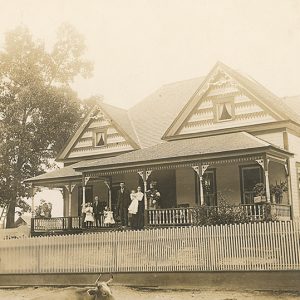 W. H. Allen House; 1910
W. H. Allen House; 1910 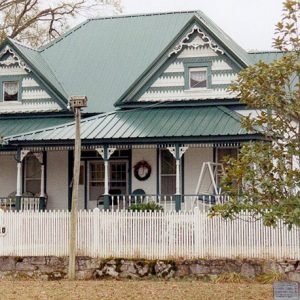 W. H. Allen House
W. H. Allen House 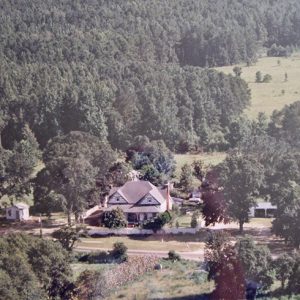 W. H. Allen House: Aerial View
W. H. Allen House: Aerial View 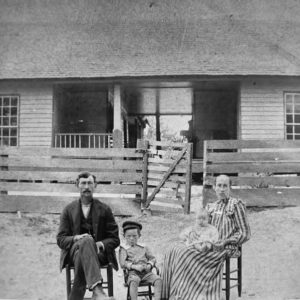 W. H. Allen House in 1904
W. H. Allen House in 1904 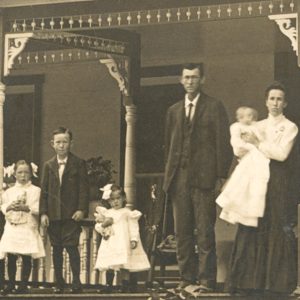 W. H. Allen House Porch with Allen Family
W. H. Allen House Porch with Allen Family 




Comments
No comments on this entry yet.