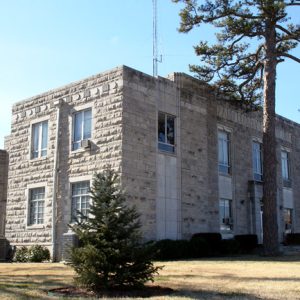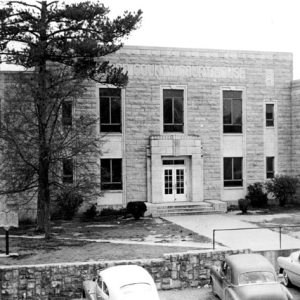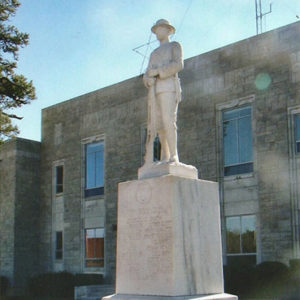calsfoundation@cals.org
Izard County Courthouse
The Izard County Courthouse is located off Highway 69. It joins adjacent streets of Lunen, Court, and Spring to form Courthouse Square in Melbourne (Izard County). The Arkansas Historic Preservation Program recognizes the two-story building as architecturally and historically significant for its Art Deco style and association with a New Deal program, the National Youth Administration (NYA). The National Park Service added it to the National Register of Historic Places on September 30, 1993.
This was not the first structure in Melbourne to house county business. After the county seat moved in 1875 from Mount Olive (Izard County) to Melbourne, the county used a large barn until a two-story structure was erected in 1878 on the present site. A fire burned down that building in 1889, destroying all county records located at the courthouse. Another frame courthouse was built in 1890 and used until 1912, when an upgraded building replaced it. A two-story, Classical-style brick building was built in 1914 at a cost of $50,000. On the morning of December 5, 1937, a fire destroyed that Izard County Courthouse.
Under New Deal policies, Izard County gained federal assistance for its current courthouse. The project cost $150,000, with funds coming from the county and the balance paid by the federal government through the NYA. Erhart and Eichenbaum, an architectural firm from Little Rock (Pulaski County), designed the new courthouse in the Art Deco style that was common among municipal buildings in the 1930s. Construction started on the new courthouse in 1938. It was finished in 1940, and the dedication gala was held on June 13, 1940, with more than 3,000 in attendance from across the state and country.
Exterior features include rough-faced limestone from local sources. The principal entrance is surrounded by “dressed” limestone, and concrete panels line the windows and frieze band.
The grounds include a World War I memorial featuring a marble doughboy statue erected in 1930 in front of the courthouse. A hexagonal bandstand was built in 1952 and stands over the well that originally served the town square. Multiple flag poles are stationed across the lawn.
The interior includes original furniture built by the NYA during construction, wainscoting made from marble from Batesville (Independence County), and wooden door frames. The main courtroom has a sloped floor to give all spectators a view of the proceedings. Another notable feature in the courtroom is a warning sign for visitors: “$5.00 fine to spit on floor, no exceptions.”
The county clerk’s office is situated entirely inside a vault, likely to protect the county’s files after fires destroyed previous courthouses. To enter the office, the clerk has to unlock the vault door by turning a dial to enter the combination.
Recent updates include the construction of courthouse annex across the street that houses the assessor’s office, collector’s office, and the Izard and Fulton counties’ Drug Court. The courthouse’s full basement originally included the county jail until a new facility was built in 2009.
For additional information:
Barham, Ed. “Constructing the 1938 Izard County Courthouse.” Izard County Historian 46 (January 2021): 5–14.
Blair, Raymond L. “The New Izard County Courthouse.” Izard County Historian 16 (April 1985): 2–11.
Gill, John Purifoy, and Marjem Jackson Gill. On the Courthouse Square in Arkansas. N.p.: 1980.
“Izard County Courthouse.” National Register of Historic Places nomination form. On file at Arkansas Historic Preservation Program, Little Rock, Arkansas. Online at http://www.arkansaspreservation.com/National-Register-Listings/PDF/IZ0032.nr.pdf (accessed November 18, 2020).
Jared Craig
Arkansas Historic Preservation Program
 Early Twentieth Century, 1901 through 1940
Early Twentieth Century, 1901 through 1940 Historic Preservation
Historic Preservation Izard County Courthouse
Izard County Courthouse  Izard County Courthouse
Izard County Courthouse  Izard County World War I Monument
Izard County World War I Monument 




Comments
No comments on this entry yet.