calsfoundation@cals.org
Parker-Hickman Farm Historic District
The Parker-Hickman Farm Historic District is located four miles north of Jasper (Newton County) and was listed on the National Register of Historic Places on August 11, 1987. It encompasses 195 acres and over a dozen buildings related to farming. Eight structures built from the 1850s to 1955 arranged roughly in a rectangle make up the intact farmstead. This exemplary cluster of barns, sheds, smokehouse, privy, and house represents a cross-section and range of rural vernacular architecture in the original location. The farmstead, which has remained in good condition, has been continuously occupied and maintained since the 1850s.
Each of the eight farmstead structures was crafted of timber harvested locally using Appalachian-style design elements. These architectural elements include rough-sawn timber for flooring and ceiling joists, notched log walls, gable and shed roofs, cut nails, wood shingles, and board-and-batten exterior siding. The oldest and most dominant structure is a one-and-a-half-story central log house; a container for log firewood is part of the structure itself. The most modern of the eight structures is a privy installed during the Great Depression by the Works Progress Administration (WPA). The remaining farmstead structures include two barns, a haymow, tool sheds, livestock feeders, a corn crib and chicken house, and a smokehouse.
The central house is 18′ 8″ square, the main portion of which is a single log crib constructed of native red cedar. A gable roof covers the log portion. Originally covered with wood shakes or shingles, it is now covered with corrugated metal. Three double-hung windows (four over four lights) remain along both front and rear doors. A porch extends across the front of the log portion and is supported by rock piers. The house was constructed in the 1850s, probably by Greenberry Parker. The walls are made of red cedar logs squared off and laid up at the corners with half dove-tail notches. The log walls are chinked with mud and wood, and the exterior joints are covered with wood battens nailed to the logs. In all likelihood, the cedar logs came from groves to the south of the farmstead where a government surveyor mapped several stands of cedar. The house evidences considerable skill with hand tools, in particular related to the notching and fitting. Curved cornices add individuality to the front corners of the log portion, and the loft rafters are fixed with wooden pegs.
Flush with the outside wall of the west gable end is a sawn-stone chimney and fireplace. The masonry is composed of stone slabs (flagstone) laid up on the edge, an unusual but locally common nineteenth-century practice. The fireplace is beveled from the wide base to the narrower chimney stack. The hearth and mantel are constructed of native rock.
During the nineteenth century, additions were made to the south and also the east side of the central cabin. Made of rough-sawn boards and battens nailed vertically over the joints, the addition increased the size of the entire structure to about 785 square feet. The gable on the south side of the cabin extends over the rear ell, while a shed roof covers the added room on the east. Interior walls of the addition are boxed in and papered, mostly with newspapers, and each room includes windows (four over four lights). Two exterior doors were added in each new section. Pine boards are nailed on the floor joists, and linoleum lays over that.
An integral part of the farmstead is a barn constructed in 1912 by then-owner James D. Hickman. It is a double-crib log structure with a driveway between the cribs. The logs are saddle-notched, and a gable roof covers the entire structure. It has a haymow that spans the length, with a hay door under the east gable. In 1926, Hickman built a rough-sawn vertical board-and-batten addition on the north side covered with a shed roof. Extending along the south side is another addition dating from 1926. It is a pole shelter measuring 8′ x 26′ with a shed roof. As of 2015, the entire barn is roofed with corrugated metal. Another barn constructed by Hickman in 1926 stands nearby. It is a 30′ x 20’wood-frame building with vertical board-and-batten siding and peeled pole floor for hay storage in the eastern half. The gabled roof is corrugated metal.
Reflecting another portion of the farming enterprise are two wood-frame barns—one for storing machines and one for raising poultry. Both buildings are shed-roof style, covered with vertical board-and-batten siding and roofed with corrugated metal. A small wooden corn crib is located near the two barns. The corn crib was built prior to 1900 of squared log sills on fieldstone piers. The gable roof is covered with corrugated metal, and the sides are rough-sawn vertical boards and battens attached with square nails. The log sills are notched in such a way to indicate use in some earlier structure.
Two wood-frame buildings complete the farmstead. The WPA privy with a metal roof and rough-sawn board siding remains southeast of the house. Southwest of the house stands a frame smokehouse built in the 1920s sided with rough-sawn boards; it has a gable roof covered with corrugated metal.
Over the years, wooden roof shingles have given way to corrugated metal and asphalt shingles on some of the structures, but not all. With ample creek water available, the successive owners of the farmstead have been largely self-sufficient and have grown varied crops, including saleable grains, timber, fruits, and vegetables. Improved roads provide access to a county road and lead directly to the Buffalo River.
For additional information:
“Parker-Hickman Farm Historic District.” National Register of Historic Places nomination form. On file at Arkansas Historic Preservation Program, Little Rock, Arkansas. Online at http://www.arkansaspreservation.com/National-Register-Listings/PDF/NW0070.nr.pdf (accessed November 23, 2020).
W. Christopher Barrier
Mitchell, Williams, Selig, Gates & Woodyard, P.L.L.C.
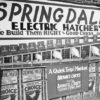 Agriculture
Agriculture Historic Preservation
Historic Preservation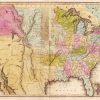 Louisiana Purchase through Early Statehood, 1803 through 1860
Louisiana Purchase through Early Statehood, 1803 through 1860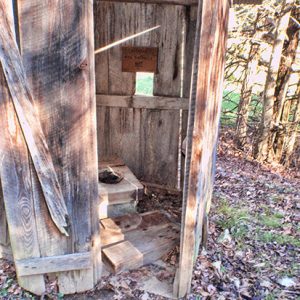 New Deal Outhouse
New Deal Outhouse 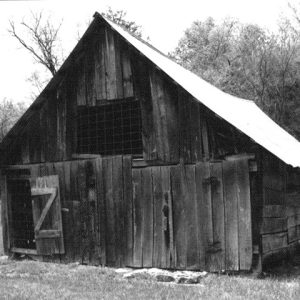 Parker-Hickman Farm Barn
Parker-Hickman Farm Barn 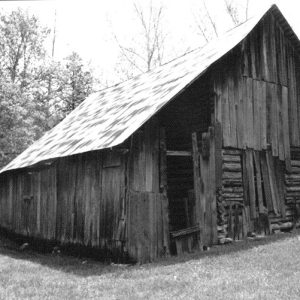 Parker-Hickman Farm Barn
Parker-Hickman Farm Barn 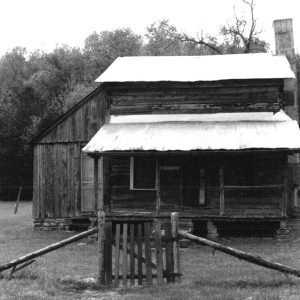 Parker-Hickman Farm House
Parker-Hickman Farm House 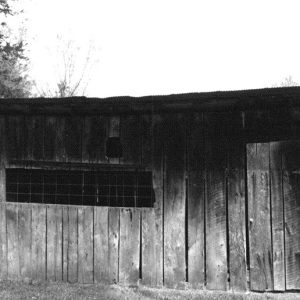 Parker-Hickman Farm Outbuilding
Parker-Hickman Farm Outbuilding 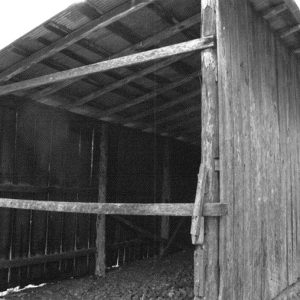 Parker-Hickman Farm Outbuilding
Parker-Hickman Farm Outbuilding 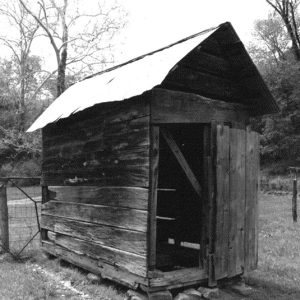 Parker-Hickman Farm Outbuilding
Parker-Hickman Farm Outbuilding 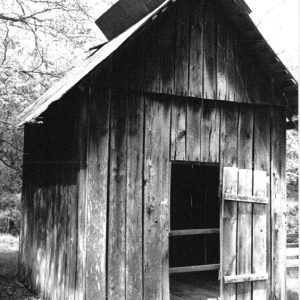 Parker-Hickman Farm Outbuilding
Parker-Hickman Farm Outbuilding 




Comments
No comments on this entry yet.