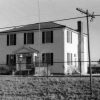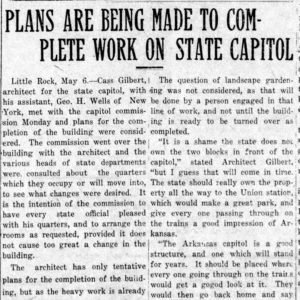calsfoundation@cals.org
Cass Gilbert (1859–1934)
Cass Gilbert was one of the most famous and influential architects in American history. He designed numerous government buildings and public institutions that dot the American landscape, with the Arkansas State Capitol being among his earliest efforts.
Cass Gilbert was born in Zanesville, Ohio, on November 24, 1859, to Samuel Gilbert and Elizabeth Wheeler Gilbert. He was named for his uncle, Lewis Cass, who served in the U.S. Senate, the Cabinet, and was the Democratic Party’s nominee for president in 1848. Gilbert’s family left Ohio for Minnesota when he was nine years old. His father died shortly after the move, leaving his mother to care for Cass and his siblings. However, she was committed to seeing that her children continue their education, and in 1876 Gilbert began an apprenticeship with St. Paul architect Abraham Radcliffe.
In 1878, he entered the Massachusetts Institute of Technology (MIT) to study architecture, but he completed only one year of the two-year program. Instead, in the summer of 1879, he began work as a surveyor, intending to use his earnings to finance a grand tour of the European content, a venture he began in January 1880 when he sailed from New York to Liverpool, England. For the next nine months, Gilbert visited cities and countryside, all the while sketching architectural designs and features, many of which he would later incorporate into his work. Unsuccessful in securing a position with a London firm, he returned to the United States in September 1880 and began work with the prestigious New York firm of McKim, Mead, and White.
In 1882, looking to expand the firm’s interests into the Midwest, Gilbert returned to St. Paul. In 1885, he formed a partnership with boyhood friend James Knox Taylor, and they designed residences, churches, office buildings, railroad stations, and commercial structures across in Minnesota, the Dakotas, Wisconsin, and Montana. In 1891, they dissolved their partnership, with Gilbert continuing his work in St. Paul. In 1895, Gilbert secured the assignment that would bring him to the nation’s attention, the design of the Minnesota State Capitol. That was soon followed in 1899 by the commission for the U.S. Custom House in New York City. With that assignment, he opened an office in New York; his St. Paul office remained open until 1910.
He designed a number of major New York landmarks, including the Wall Street Building, the Woolworth Building, the New York Life Insurance Building, the Brooklyn Army Terminal, and the U.S. Federal Courthouse, as well as the U.S. Supreme Court building in Washington DC (the final work of his career) and the United States Treasury Annex. He added the Arkansas and West Virginia state capitols to his previously completed Minnesota one, while also designing the New York County Lawyers Association Building, the Essex County Courthouse, and the Waterbury City Hall.
Gilbert joined the Arkansas Capitol project after it was already under way. The initial design by George Richard Mann had been well received and, in fact, most of the capitol’s exterior was done according to his plans and under his watch. However, subsequent conflicts over both design and budget between Mann and both the Board of State Capitol Commissioners and a string of governors led to his dismissal in 1909. At that point, at the direct invitation of the commissioners and under the leadership of Governor George Donaghey, Gilbert was offered the opportunity to finish the building. While Gilbert was involved with the project from 1909 until its completion in 1915, the bulk of his direct involvement took place in the two years between 1909 and 1911. Under Gilbert’s direction, a number of structural changes were made amidst concerns about the strength of some of the floors and the reliability of the iron and steel that had already been used. In addition, he designed the dome as well as the interiors of the building.
His designs included both the St. Louis and Detroit public libraries, as well as the Oberlin Graduate School of Theology Quadrangle. Gilbert fashioned much of Oberlin’s campus, also designing the College’s Allen Memorial Art Museum, the Cox Administration Building, and the Allen Memorial Hospital, in addition to the famed Finney Chapel. Two of Gilbert’s designs, Sutton Hall (the education building) and the University Library, can be found on the campus of the University of Texas at Austin.
During his time in Minnesota, he designed several major churches in St. Paul, including the Dayton Avenue Presbyterian Church, St. Clement’s Episcopal Church, and the German Bethlehem Presbyterian Church. During that same period, he designed a number of St. Paul homes while also spreading out to design structures in Helena, Eau Claire, and White Bear Lake. His Minnesota years also saw him design a large number of railroad buildings in such towns as Missoula, Grands Forks, Fargo, and North Yakima. After his move to New York, he added New Haven, Connecticut, to his list of railroad building designs.
Cass Gilbert married Julia Finch in 1887. The couple had four children. They first lived in St. Paul and would live in a series of homes, most of which Gilbert either designed or remodeled, before they settled in New York; they also purchased a country house in Ridgefield, Connecticut.
Gilbert was elected president of the American Institute of Architects in 1907. President Theodore Roosevelt named him chairman of the Council of Fine Arts, and President Woodrow Wilson reappointed him to the post.
Gilbert died on May 17, 1934, in Brockenhurst, England; the Times of London called him “the most remarkable architect of his generation in America.” He is buried in Fairlawn Cemetery in Ridgefield, Connecticut.
For additional information:
Cass Gilbert Society. http://www.cassgilbertsociety.org (accessed November 2, 2017).
Goldberger, Paul. “Cass Gilbert: Remembering the Turn-of-the-Century Urban Visionary.” Architectural Digest, January 31, 2001. Online at http://www.architecturaldigest.com/story/gilbert-article-022001 (accessed November 2, 2017).
Witsell, Charles, and Gordon Wittenberg. Architects of Little Rock: 1833–1950. Fayetteville: University of Arkansas Press, 2014.
William H. Pruden III
Ravenscroft School
 Architectural Styles
Architectural Styles Arts, Culture, and Entertainment
Arts, Culture, and Entertainment Early Twentieth Century, 1901 through 1940
Early Twentieth Century, 1901 through 1940 State Capitol Plans
State Capitol Plans 




Comments
No comments on this entry yet.