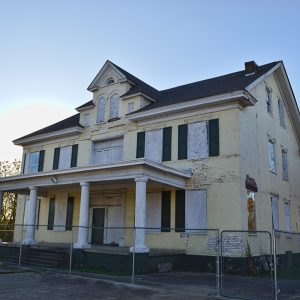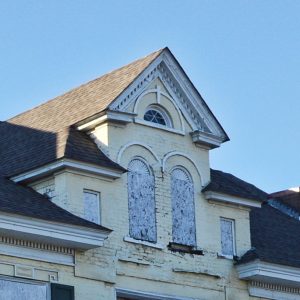calsfoundation@cals.org
William Woodruff House
The Woodruff House, located at 1017 East 8th Street in Little Rock (Pulaski County), was built between 1852 and 1853 by William Woodruff, the founder and first publisher of the Arkansas Gazette; the Gazette was the first newspaper in Arkansas and the oldest newspaper west of the Mississippi River. The house is significant because of its association with Woodruff and because it is one of only a few extant antebellum homes in Little Rock. The Woodruff House was listed on the National Register of Historic Places on March 21, 1989.
The Woodruff House is a two-and-a-half-story home built in the Greek Revival style, using mostly local materials, including cypress and bricks made on site. The original house had ten rooms, with central halls on the first and second floors. The four core rooms of the home originally had fourteen-foot ceilings and measured twenty feet by forty feet. In her 1931 description, Woodruff’s daughter, Jane Georgine Woodruff, detailed a walnut staircase that went to the third floor. The original entrance to the house was on the south side, facing opposite from the home’s current configuration. This included a portico flanked by two Doric columns.
Chimneys were built on the east and west walls of the house, and there were at least four chimneys in the original configuration. Jane Woodruff described the interior of the house as divided by a forty-foot hallway, flanked by two large rooms. When the Woodruff family moved in, the rooms to the east of the center hallway were “double parlors,” and the west side housed a library and temporary dining room. William Woodruff, his wife Jane, and their children kept bedrooms upstairs. A few months after the family moved in, builders finished a one-story addition that created an “ell” on the northwest side. It housed a pantry, a dining room, and a kitchen. A forty-five-foot brick porch was attached to this addition.
Woodruff hired local builder John Robins to oversee the work. The Robins family owned a brickyard and made their own bricks. It is unclear what kind of workforce Robins employed, but Woodruff owned fourteen slaves by 1860. It is reasonable to assume that much of the labor on the home was performed by enslaved workers.
The house was part of a twenty-five-acre tract, and it was the largest of several structures on the property. These structures included slave quarters, stables, pig and poultry pens, a tool shed, a carriage house, and a laundry. The laundry was built over a large brick cistern, which still exists on the property in the twenty-first century. This “urban farmstead” also included an orchard, gardens, beehives, and open pasture.
William Woodruff supported the Confederacy during the Civil War. Union forces captured Little Rock in September 1863. In March 1864, Union soldiers seized a letter Woodruff wrote to a friend. Union general Frederick Steele seized Woodruff’s house and expelled him from the city. Jane Woodruff and her daughters were allowed to occupy two rooms in the house for several months, but they eventually moved in with friends. General Steele used the house as an officer’s headquarters and later as a military hospital. St. Johns’ College, which housed a large military hospital during the war, was located about a third of a mile to the southwest of the Woodruff House.
After the war, Woodruff and his wife returned to the house. Woodruff subdivided his twenty-five acres into “Woodruff’s Addition,” beginning as early as 1866, but it was platted to the City of Little Rock in 1873. Woodruff and his wife lived in the house until his death in 1885 and hers in 1887. Their oldest child, Alden Mills Woodruff, occupied the house until it was sold in 1891. The orientation of the house was changed to face north, and the original front porch was demolished and the door frames filled with windows. A 1906 photograph of the home shows a semi-circular porch with a roof and decorative balustrades on both levels. The gabled dormer visible on the south side of the house was added at the same time.
By the 1920s, the house was the “Cottage Home for Girls,” which served as a boarding house for women from out of town who worked in Little Rock. In their 2008 condition assessment, Witsell, Evans, Rasco Architects theorized that many of the interior changes made to the home originated at this time, creating more rooms that were much smaller than the original configuration. Historian Rachel Silva Patton posited that the current porch configuration was also created at this time.
From the 1920s through the 1950s, the Woodruff House was operated as a boarding house. Later, it was reconfigured into small studio-size apartments. In 2005, a fire made the house uninhabitable, but it did not damage major structural elements of home.
The Quapaw Quarter Association (QQA), a Little Rock nonprofit dedicated to the preservation of historic neighborhoods, purchased the home in 2014. The QQA stabilized the structure and had a new roof built. The QQA has announced plans to put the house on the market.
For additional information:
Silva, Rachel. “The William Edward Woodruff House.” Pulaski County Historical Review 59 (Fall 2011): 94–100.
“William Woodruff House.” National Register of Historic Places registration form. On file at Arkansas Historic Preservation Program, Little Rock, Arkansas. Online at http://www.arkansaspreservation.com/National-Register-Listings/PDF/PU2022.nr.pdf (accessed May 8, 2018).
Shelle Stormoe
Quapaw Quarter Association
 Historic Preservation
Historic Preservation Louisiana Purchase through Early Statehood, 1803 through 1860
Louisiana Purchase through Early Statehood, 1803 through 1860 Woodruff House
Woodruff House  Woodruff House Detail
Woodruff House Detail 




Comments
No comments on this entry yet.