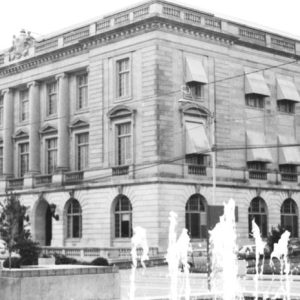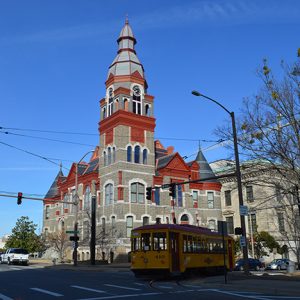calsfoundation@cals.org
Pulaski County Courthouse
The Pulaski County Courthouse, located at 405 Markham Street, is in the heart of downtown Little Rock (Pulaski County). Two distinct buildings make up the Pulaski County Courthouse: a Romanesque Revival completed in 1889 and a Beaux Arts structure completed 1914. The styles are divergent from each other and symbolize different eras in Little Rock’s history. The Pulaski County Courthouse was added to the National Register of Historic Places on October 18, 1979.
The 1889 building was the first permanent courthouse in the county and was meant to demonstrate Arkansas’s growing prominence. Along with a new seat of justice, the city installed a water system in 1885, and the first paved streets were introduced in 1887. Little Rock and Pulaski County were growing, and the new courthouse represented that progress. The Arkansas Historic Preservation Program recognizes that part of the courthouse as architecturally and historically significant, confirming the statement made in an 1887 edition of the Arkansas Gazette that the courthouse was “designed to be the most imposing structure of the kind” in Arkansas.
Max Orlopp Jr. designed the building around 1886, taking inspiration from a subtype of Romanesque Revival called Richardson Romanesque. A graduate of the U.S. Naval Academy at Annapolis, Maryland, Orlopp studied civil engineering and began his architecture apprenticeship in 1885. This left him with little experience when he designed the courthouse, although his plans were audacious and impressive. It was complete with asymmetrical designs, rich-textured walls, and square and spiral towers. Almost all the materials came from Arkansas at the nearby Fourche Mountains subdivision of the Ouachita Mountains. Construction began on the two-story building with a basement in 1887, and it was completed in 1889.
By the time of the 1910 census, Pulaski County’s population had grown nearly forty percent from the previous decade. Little Rock had opened a new city hall in 1908, and the county was getting more complex as Little Rock’s eighth ward across the Arkansas River formed a new city called Argenta that later was renamed North Little Rock (Pulaski County). The county had simply outgrown the 1889 building, leading administrators to begin plans on an annex with more offices, courtrooms, and judges’ chambers.
The prolific George Mann, who designed the Arkansas State Capitol, drew plans in 1912 for a Beaux Arts–style building with Classical features such as Roman arches and tall Ionic columns. It is four stories tall and built with Batesville limestone. The 1914 structure stands as a powerful contrast to the 1889 courthouse that consists of mostly reds and grays. The Mann building also has picturesque symmetry, unlike the Orlopp courthouse. Construction began in 1913 and finished the following year. A. O. Campbell served as the contractor.
In the 1914 courthouse, twelve statues representing different segments of Arkansas life such as agriculture, machinery, justice, and art stand in the large central hall. The statues, along with cartouches along the balustrade near the roofline, were designed by an Italian sculptor named Giusto Liva and his sons, Paul and John. The statues are supported by pedestals and marble columns that rise up to a two-story rotunda. A bust of Count Casimir Pulaski sits in the middle of the rotunda underneath an impressive stained-glass dome; Arkansan war hero John Howard Yancey was the model for it.
The two buildings are connected, constituting a single courthouse. Courtrooms are located on the second, third, and fourth floors.
In 1961, a violent storm destroyed the 1889 building’s square clock tower. Due to high costs to replace the prominent feature, the county leveled the turret at the same height as the rest of the other towers. In 1990, a campaign began to fund a restoration project to rebuild the clock tower in order to restore the courthouse’s historical integrity. The Arkansas Historic Preservation Program funded the bulk of the project with grants amounting to $90,000. Construction was completed on May 26, 1995, when a 200-foot crane lifted the dome in place. The clock tower rises sixty-five feet from the roof line. The Arkansas Historic Preservation Program granted Pulaski County $140,000 to repair the slate roof on the Orlopp building. Another grant of $46,000 fixed sections of the Mann building.
For additional information:
Christ, Mark. “Pulaski County Courthouse Sculptures: A Clarification.” Pulaski County Historical Review 66 (Spring 2018): 35–36.
“Courthouse Clock Tower Complete.” Pulaski County Historical Review 35 (Summer 1995): 41.
“Funds for Clock Tower Restoration.” Pulaski County Historical Review 39 (Spring 1991): 23.
Gill, John Purifoy, and Marjem Jackson Gill. On the Courthouse Square in Arkansas. N.p.: 1980.
“Pulaski County Courthouse.” National Register of Historic Places nomination form. On file at Arkansas Historic Preservation Program, Little Rock, Arkansas. Online at http://www.arkansaspreservation.com/National-Register-Listings/PDF/PU3128.nr.pdf (accessed September 15, 2020).
Jared Craig
Arkansas Historic Preservation Program
 Early Twentieth Century, 1901 through 1940
Early Twentieth Century, 1901 through 1940 Historic Preservation
Historic Preservation Pulaski County Courthouse
Pulaski County Courthouse  Pulaski County Courthouse
Pulaski County Courthouse 




Comments
No comments on this entry yet.