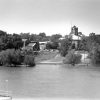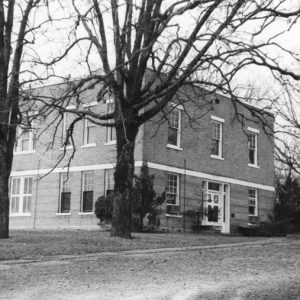calsfoundation@cals.org
Prairie County Courthouse, Southern District
The Prairie County Courthouse governing the southern half of the county is located on the corner of Magnolia and Prairie streets in DeValls Bluff (Prairie County). The Arkansas Historic Preservation Program recognizes the two-story building as historically significant as a visible result of the New Deal and the only known building the Works Progress Administration (WPA) constructed in Prairie County. It was added to the National Register of Historic Places on April 20, 1992.
In 1885, county administrators declared DeValls Bluff a second county seat to service the southern half of Prairie County, leaving the courthouse in Des Arc to govern the northern half. Several counties in Arkansas have a similar arrangement by which a county is split into districts, often due the seasonal flooding of waterways that run through such counties. In the case of Prairie County, regular flooding from the White River made some county residents’ trips to Des Arc to pay taxes and attend legal proceedings difficult.
Construction on the first courthouse in DeValls Bluff was finished in 1910. The architect was H. J. Harker, and the county hired C. S. Proctor as the builder. It was a restrained two-story, Classical Revival style building with pediments, pilasters, and a cupola. The county razed it in the 1930s. Prairie County then took advantage of the widely successful New Deal program, the WPA.
The present courthouse in DeValls Bluff stands nearby the White River, on one of the mounds formed by the waterway. The building is plain with few ornate features such as columns, friezes, or arches that are common to courthouses across Arkansas. The words “Prairie County Courthouse” cannot even be found on the structure. The WPA frugally constructed the courthouse using recycled materials from the 1910 building. Even the old cornerstone was repurposed, with the 1910 date and people involved in the earlier construction chiseled on its side. The WPA brass plaque attached to the brick wall simply reads, “USA 1939 WPA.”
The interior features equally modest components. The first floor has a pressed-tin ceiling consisting of two-foot squares, painted white to match the solid white walls. County offices are located off the main hallway, which connects the two entrances, one on each end of the building. The courtroom is located on the second floor.
The county jail and sheriff’s office are housed in an adjacent building. It is two stories tall and has a similar design to the courthouse, including pilasters at the building’s corners.
For additional information:
Gill, John Purifoy, and Marjem Jackson Gill. On the Courthouse Square in Arkansas. N.p.: 1980.
“Prairie County Courthouse.” National Register of Historic Places nomination form. On file at Arkansas Historic Preservation Program, Little Rock, Arkansas. Online at http://www.arkansaspreservation.com/National-Register-Listings/PDF/PR0002.nr.pdf (accessed October 20, 2020).
Jared Craig
Arkansas Historic Preservation Program
 Early Twentieth Century, 1901 through 1940
Early Twentieth Century, 1901 through 1940 Historic Preservation
Historic Preservation Prairie County Courthouse, Northern District
Prairie County Courthouse, Northern District Prairie County Courthouse
Prairie County Courthouse 




Comments
No comments on this entry yet.